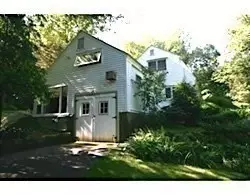For more information regarding the value of a property, please contact us for a free consultation.
127 Bedford Rd Lincoln, MA 01773
Want to know what your home might be worth? Contact us for a FREE valuation!

Our team is ready to help you sell your home for the highest possible price ASAP
Key Details
Sold Price $850,000
Property Type Single Family Home
Sub Type Single Family Residence
Listing Status Sold
Purchase Type For Sale
Square Footage 1,962 sqft
Price per Sqft $433
MLS Listing ID 73211514
Sold Date 05/16/24
Style Cape
Bedrooms 4
Full Baths 2
HOA Y/N false
Year Built 1930
Annual Tax Amount $11,534
Tax Year 2024
Lot Size 1.220 Acres
Acres 1.22
Property Description
NOT COOKIE CUTTER!! Royal Barry Wills cape loaded with unique architectural detail. Solidly built, the living room boasts a lovely cornered fireplace, a beam ceiling and built-in display cabinets. Vaulted ceiling, skylights, a wall of glass and a palladium window appoint the sunroom. Add a bonus storage or possible playroom just off the sunroom. A full bath on both the first and 2nd floors. Many closets, mostly Andersen Thermal windows & oak hardwood throughout. Gas heat and cooking. Central A/C. Modest kitchen with room to expand. A great sweat equity opportunity to freshen the inside and overgrown landscape. The Gambrel 10 yr old roof is one layer. The HVAC system is young. 1 car Garage attached. Home sits back on a lovely 1.2+ acres. Located close to Rte 2-an easy commute. Near town center, two commuter trains and a half mile from Minute Man National Park. Lincoln Schools are known for excellence!!
Location
State MA
County Middlesex
Zoning R-1
Direction Route 2 to Bedford Road.
Rooms
Basement Interior Entry, Sump Pump, Concrete, Unfinished
Primary Bedroom Level Second
Dining Room Closet/Cabinets - Custom Built, Flooring - Hardwood
Kitchen Flooring - Hardwood, Gas Stove
Interior
Interior Features Cathedral Ceiling(s), Ceiling Fan(s), Sun Room, Play Room, High Speed Internet
Heating Forced Air, Electric Baseboard, Natural Gas
Cooling Central Air
Flooring Tile, Carpet, Hardwood, Flooring - Hardwood
Fireplaces Number 1
Fireplaces Type Living Room
Appliance Gas Water Heater, Water Heater, Range, Dishwasher, Refrigerator
Laundry In Basement, Electric Dryer Hookup, Washer Hookup
Exterior
Exterior Feature Patio, Rain Gutters, Storage, Screens
Garage Spaces 1.0
Community Features Conservation Area, Highway Access, Public School
Utilities Available for Gas Range, for Electric Dryer, Washer Hookup
Roof Type Shingle
Total Parking Spaces 5
Garage Yes
Building
Lot Description Gentle Sloping
Foundation Block
Sewer Private Sewer
Water Public
Architectural Style Cape
Schools
Elementary Schools Lincoln Center
Middle Schools Lincoln Center
High Schools Lincoln/Sudbury
Others
Senior Community false
Read Less
Bought with Joshua Naughton • RE/MAX Innovative Properties



