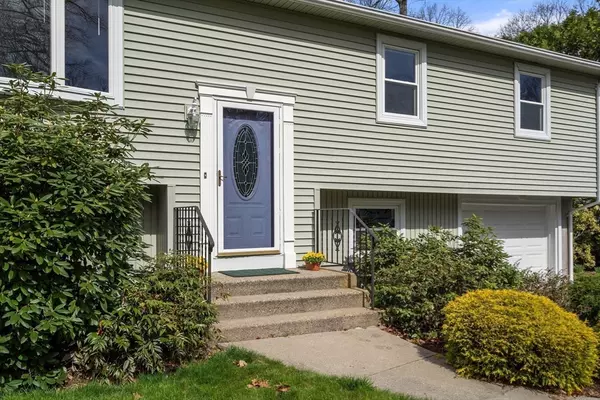For more information regarding the value of a property, please contact us for a free consultation.
72 Laurel Road Palmer, MA 01069
Want to know what your home might be worth? Contact us for a FREE valuation!

Our team is ready to help you sell your home for the highest possible price ASAP
Key Details
Sold Price $419,000
Property Type Single Family Home
Sub Type Single Family Residence
Listing Status Sold
Purchase Type For Sale
Square Footage 2,152 sqft
Price per Sqft $194
MLS Listing ID 73226692
Sold Date 05/17/24
Style Raised Ranch
Bedrooms 3
Full Baths 1
HOA Y/N false
Year Built 1974
Annual Tax Amount $6,487
Tax Year 2023
Lot Size 0.490 Acres
Acres 0.49
Property Description
Welcome home to your inviting split-level ranch in this lovely and quiet neighborhood! Discover a charming front dining room with a bay window, a spacious eat-in kitchen featuring an ample island, and a sunlit living room with cathedral ceilings and stunning wood floors. Three good sized carpeted bedrooms boast ample closet space, with blackout shades in the primary and secondary rooms. The updated bathroom showcases craft-maid cabinets. Downstairs, enjoy a large family room with an electric fireplace, a functional office area, a convenient laundry room, and heated storage space. Outside you can relax surrounded by nature on a large low maintenance vinyl deck and enjoy a level backyard. Modern upgrades include a new propane boiler and hot water system (2023), upgraded electric (2023) APO, roof replacement (2018), new well pump (2020), and septic installation (2013) APPO. This home is move-in ready for you to begin making unforgettable memories!
Location
State MA
County Hampden
Zoning Res
Direction Three Rivers Rd to Circle Dr to Laurel Rd
Rooms
Family Room Flooring - Wall to Wall Carpet
Basement Partially Finished, Walk-Out Access
Primary Bedroom Level Main, First
Dining Room Flooring - Wood, Window(s) - Bay/Bow/Box, Open Floorplan
Kitchen Flooring - Wood, Dining Area, Kitchen Island
Interior
Interior Features Home Office
Heating Forced Air, Baseboard
Cooling Central Air
Flooring Wood, Tile, Carpet, Flooring - Wall to Wall Carpet
Appliance Water Heater, Range, Dishwasher, Refrigerator
Laundry In Basement, Washer Hookup
Exterior
Exterior Feature Deck - Vinyl, Storage, Sprinkler System
Garage Spaces 1.0
Utilities Available Washer Hookup
Roof Type Shingle
Total Parking Spaces 3
Garage Yes
Building
Lot Description Level
Foundation Concrete Perimeter
Sewer Private Sewer
Water Private
Architectural Style Raised Ranch
Others
Senior Community false
Acceptable Financing Contract
Listing Terms Contract
Read Less
Bought with The Jackson & Nale Team • RE/MAX Connections - Belchertown



