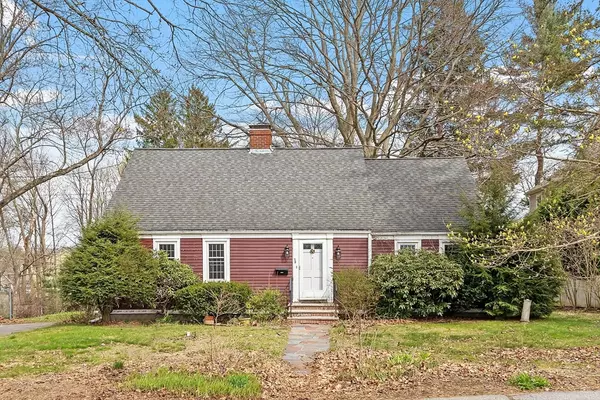For more information regarding the value of a property, please contact us for a free consultation.
29 Hancock St. Bedford, MA 01730
Want to know what your home might be worth? Contact us for a FREE valuation!

Our team is ready to help you sell your home for the highest possible price ASAP
Key Details
Sold Price $785,000
Property Type Single Family Home
Sub Type Single Family Residence
Listing Status Sold
Purchase Type For Sale
Square Footage 2,083 sqft
Price per Sqft $376
MLS Listing ID 73228221
Sold Date 05/17/24
Style Cape
Bedrooms 4
Full Baths 2
HOA Y/N false
Year Built 1950
Annual Tax Amount $8,923
Tax Year 2024
Lot Size 0.390 Acres
Acres 0.39
Property Description
Attention Contractors, Builders, and Investors! This Royal Barry Wills cape is ready to be transformed! Located just outside Bedford's charming town center on a 0.39 acre level lot with mature plantings, this 4 bedroom, 2 bath home has endless possibilities and more space than you'd think. The large living room with hardwood floors offer a nice place to relax in front of the cozy fireplace. Dining room has charming built-in cabinets with rounded entryways. Kitchen area opens to a sun porch with access to backyard. Two bedrooms on the first floor with a full bathroom. Second floor offers two bedrooms with hardwood floors and a family room with plenty of storage. Basement offers an additional 1190 sq.ft of living space and laundry. Enjoy the convenience of nearby shopping, restaurants, bike paths, and conservation trails. Newer roof and heating system. Purchaser responsible for removal of all remaining contents. Buyers/BA to do all due diligence. Measurements are approximate.
Location
State MA
County Middlesex
Zoning Res
Direction Great Rd. to Springs Rd. to Hancock St.
Rooms
Family Room Flooring - Vinyl, Cable Hookup
Basement Full, Finished, Interior Entry, Bulkhead, Sump Pump, Concrete
Primary Bedroom Level First
Dining Room Closet/Cabinets - Custom Built, Flooring - Hardwood
Kitchen Flooring - Vinyl
Interior
Interior Features Bonus Room, Sun Room
Heating Central, Baseboard, Natural Gas
Cooling None
Flooring Wood, Tile, Vinyl, Flooring - Wood
Fireplaces Number 1
Fireplaces Type Living Room
Appliance Gas Water Heater, Range, Dishwasher, Disposal, Microwave, Refrigerator, Washer, Dryer
Laundry Electric Dryer Hookup, Washer Hookup, In Basement
Exterior
Exterior Feature Porch - Enclosed, Storage, Screens, Fenced Yard
Fence Fenced
Community Features Public Transportation, Shopping, Walk/Jog Trails, Bike Path, Conservation Area, Highway Access, House of Worship, Public School, Sidewalks
Utilities Available for Electric Range, for Electric Dryer, Washer Hookup
Roof Type Shingle
Total Parking Spaces 4
Garage No
Building
Lot Description Level
Foundation Concrete Perimeter
Sewer Public Sewer
Water Public
Architectural Style Cape
Schools
Elementary Schools Lane/Davis
Middle Schools John Glenn
High Schools Bedford Hs
Others
Senior Community false
Acceptable Financing Estate Sale
Listing Terms Estate Sale
Read Less
Bought with Paul Gnakou • MIG



