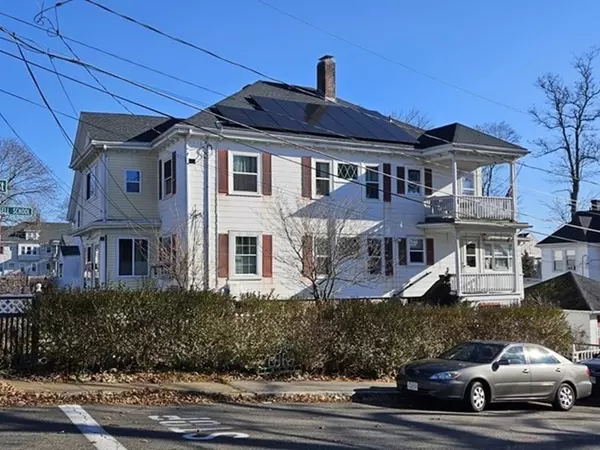For more information regarding the value of a property, please contact us for a free consultation.
202 Prospect St Brockton, MA 02301
Want to know what your home might be worth? Contact us for a FREE valuation!

Our team is ready to help you sell your home for the highest possible price ASAP
Key Details
Sold Price $770,000
Property Type Multi-Family
Sub Type Multi Family
Listing Status Sold
Purchase Type For Sale
Square Footage 3,129 sqft
Price per Sqft $246
MLS Listing ID 73187580
Sold Date 05/09/24
Bedrooms 6
Full Baths 2
Year Built 1910
Annual Tax Amount $7,367
Tax Year 2023
Lot Size 6,969 Sqft
Acres 0.16
Property Description
Spacious Two-Family Home with Plenty of Perks!?This oversized two-family home spans over 3500 square feet, providing ample space for comfortable living. To protect the privacy of our long-term tenants, we do not have any interior pictures available. The first-floor unit features three bedrooms, while the second-floor unit boasts three to four bedrooms, plus a huge walk-out basement with almost 10-foot ceilings. Recent upgrades include newer vinyl windows, electrical, plumbing, and water heaters, as well as updated kitchens and bathrooms. You'll find beautiful hardwood floors throughout, a cozy enclosed porch/sunroom, a bonus room complete with a fireplace, and a detached two-car garage with extra off-street parking. The roof is less than five years old and includes leased solar panels. Don't miss out on this incredible opportunity - come see it for yourself at the open house (to be determined).
Location
State MA
County Plymouth
Zoning R1C
Direction Google maps
Rooms
Basement Full, Walk-Out Access, Concrete
Interior
Interior Features Ceiling Fan(s), Pantry, Stone/Granite/Solid Counters, Walk-In Closet(s), Bathroom With Tub, Open Floorplan, Remodeled, Living Room, Dining Room, Kitchen, Sunroom, Mudroom
Heating Baseboard, Oil
Flooring Tile, Hardwood
Fireplaces Type Wood Burning
Appliance Range, Microwave, Refrigerator, Dishwasher
Exterior
Exterior Feature Rain Gutters
Garage Spaces 2.0
Fence Fenced
Community Features Public Transportation, Shopping, Park, Medical Facility, Laundromat, Highway Access, Public School
Utilities Available for Electric Range, for Electric Oven
Waterfront false
Roof Type Shingle
Parking Type Paved Drive, Off Street
Total Parking Spaces 2
Garage Yes
Building
Lot Description Corner Lot
Story 3
Foundation Stone
Sewer Public Sewer
Water Public
Others
Senior Community false
Acceptable Financing Contract
Listing Terms Contract
Read Less
Bought with Iva Andrade • Right Realty, Inc.
GET MORE INFORMATION




