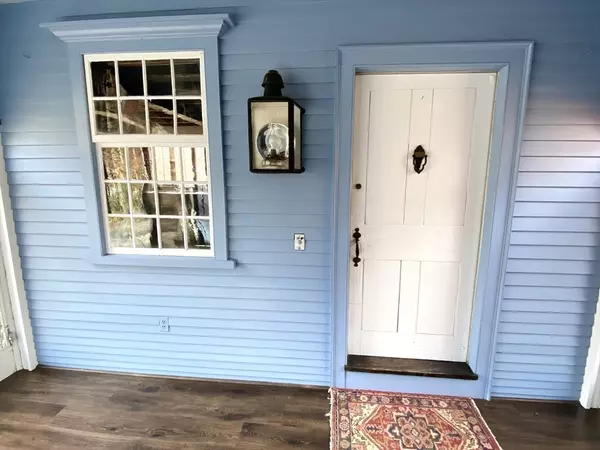For more information regarding the value of a property, please contact us for a free consultation.
1115 Ware St Palmer, MA 01069
Want to know what your home might be worth? Contact us for a FREE valuation!

Our team is ready to help you sell your home for the highest possible price ASAP
Key Details
Sold Price $629,000
Property Type Single Family Home
Sub Type Single Family Residence
Listing Status Sold
Purchase Type For Sale
Square Footage 2,884 sqft
Price per Sqft $218
MLS Listing ID 73214414
Sold Date 05/17/24
Style Colonial
Bedrooms 4
Full Baths 2
Half Baths 1
HOA Y/N false
Year Built 1962
Annual Tax Amount $7,327
Tax Year 2023
Lot Size 16.250 Acres
Acres 16.25
Property Description
Have you ever dreamed of owning an elegant New England home built with fine, high-end craftsmanship? Search no further. This truly unique estate features the work of artisans from all over New England. The gentle curved drive brings this stylish gambrel home into view, surrounded by stone walls and 16+ acres of privacy. Open the beautiful antique front door to this sunny home and prepare to be dazzled by the wide pine floors, wainscoting created out of single boards, 4 working fireplaces with wooden paneling and hand-carved cabinets. The kitchen features a working Dutch oven with a pass-thru wood closet. Don't forget the newly redone In-law suite connected by the breezeway, the partially finished basement replete with rose marble floors, and there is even central A/C throughout! The estate includes an enormous heated work space in the barn, carriage shed, studio, and don't miss the gorgeous stained glass windows of a lake scene with elegant egrets on the pool building. A must see!
Location
State MA
County Hampden
Zoning RE-A/RE-R
Direction 3.5 miles from the I-90 exit, North on rt. 32.
Rooms
Basement Full, Partially Finished, Bulkhead, Sump Pump
Primary Bedroom Level Second
Dining Room Flooring - Wood, Wainscoting
Kitchen Beamed Ceilings, Closet, Closet/Cabinets - Custom Built, Chair Rail, Wainscoting
Interior
Heating Forced Air, Electric Baseboard, Oil
Cooling Central Air
Flooring Wood, Carpet, Pine
Fireplaces Number 4
Fireplaces Type Dining Room, Kitchen, Living Room, Master Bedroom
Appliance Water Heater, Range, Oven, Dishwasher, Refrigerator, Washer, Dryer, Range Hood
Exterior
Exterior Feature Patio, Pool - Inground, Rain Gutters, Storage
Pool In Ground
Community Features Shopping, Pool, Walk/Jog Trails, Conservation Area, Highway Access
Utilities Available for Electric Range, for Electric Oven
Roof Type Shingle,Slate
Total Parking Spaces 6
Garage Yes
Private Pool true
Building
Lot Description Wooded, Cleared, Gentle Sloping
Foundation Concrete Perimeter
Sewer Private Sewer
Water Private
Architectural Style Colonial
Schools
Elementary Schools Old Mill Pond
High Schools Palmer Hs
Others
Senior Community false
Read Less
Bought with Paul M. Miele • Pioneer Realty



