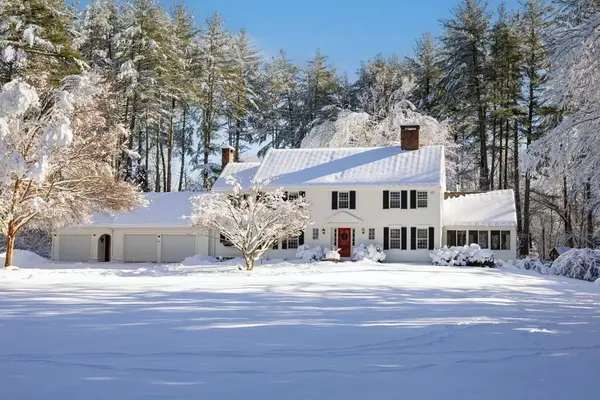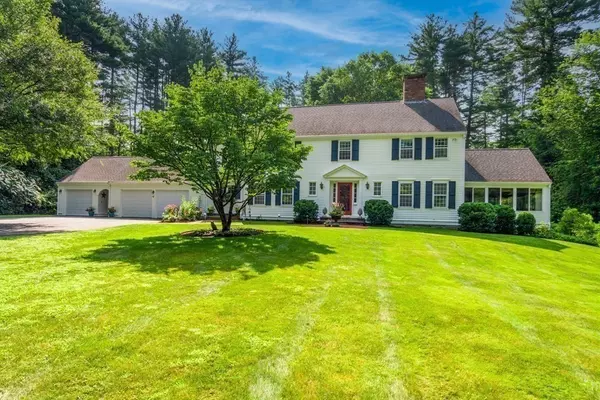For more information regarding the value of a property, please contact us for a free consultation.
353 Lindsay Pond Rd Concord, MA 01742
Want to know what your home might be worth? Contact us for a FREE valuation!

Our team is ready to help you sell your home for the highest possible price ASAP
Key Details
Sold Price $2,311,200
Property Type Single Family Home
Sub Type Single Family Residence
Listing Status Sold
Purchase Type For Sale
Square Footage 5,136 sqft
Price per Sqft $450
Subdivision Lindsay Pond
MLS Listing ID 73194038
Sold Date 05/15/24
Style Colonial
Bedrooms 5
Full Baths 2
Half Baths 3
HOA Fees $145/ann
HOA Y/N true
Year Built 1968
Annual Tax Amount $22,164
Tax Year 2024
Lot Size 3.650 Acres
Acres 3.65
Property Description
The natural beauty and splendor of the Lindsay Pond neighborhood sets the stage for this elegant Classic Colonial blending seamlessly into this magical setting. Beautifully updated chef's kitchen adorned with high-end stainless appliances and a large country-kitchen fireplace to warmly welcome your guests. Every room is uniquely curated with an old-world flair, creating a casual, yet refined, timeless appeal. The 3.65 acre property offers the hard-to-find combination of complete privacy within a friendly neighborhood setting. The property envelopes a portion of Lindsay Pond, creating your very-own natural playground. Hiking, canoeing, fishing, pond skating, followed by an outdoor spa and fire pit, all within the boundaries of this captivating and enchanting vista. Only five minutes to Concord Center with neighborhood access to the miles and miles of well groomed trails of the Spencer Brook Valley and Estabrook Woods. Enjoy the natural beauty and lifestyle of living in Historic Concord.
Location
State MA
County Middlesex
Zoning Z
Direction From Concord Center to Lowell Rd, 2.5 miles to left on Lindsay Pond, just before Middlesex School.
Rooms
Family Room Skylight, Flooring - Hardwood, French Doors, Exterior Access, Recessed Lighting, Lighting - Pendant, Crown Molding
Basement Full, Partially Finished, Bulkhead, Sump Pump
Primary Bedroom Level Second
Dining Room Flooring - Hardwood, French Doors, Exterior Access, Slider, Wainscoting, Lighting - Pendant, Crown Molding
Kitchen Skylight, Flooring - Hardwood, Dining Area, Pantry, Countertops - Stone/Granite/Solid, Kitchen Island, Country Kitchen, Exterior Access, Open Floorplan, Recessed Lighting, Stainless Steel Appliances, Gas Stove, Crown Molding
Interior
Interior Features Crown Molding, Lighting - Overhead, Bathroom - Half, Recessed Lighting, Bathroom, Study, Sun Room, Nursery, Play Room
Heating Baseboard, Electric Baseboard, Natural Gas, Other, Fireplace
Cooling Central Air, Ductless
Flooring Tile, Hardwood, Flooring - Hardwood, Laminate
Fireplaces Number 5
Fireplaces Type Kitchen, Living Room
Appliance Gas Water Heater, Range, Dishwasher, Refrigerator, Freezer, Washer, Dryer, Range Hood, Plumbed For Ice Maker
Laundry First Floor, Electric Dryer Hookup, Washer Hookup
Exterior
Exterior Feature Patio, Hot Tub/Spa, Storage, Professional Landscaping, Sprinkler System, Decorative Lighting, Garden, Stone Wall
Garage Spaces 3.0
Community Features Public Transportation, Shopping, Pool, Tennis Court(s), Park, Walk/Jog Trails, Stable(s), Golf, Medical Facility, Bike Path, Conservation Area, Private School, Public School
Utilities Available for Gas Range, for Gas Oven, for Electric Dryer, Washer Hookup, Icemaker Connection
Waterfront Description Waterfront,Stream,Pond
View Y/N Yes
View Scenic View(s)
Roof Type Shingle
Total Parking Spaces 5
Garage Yes
Building
Lot Description Wooded, Easements, Cleared, Gentle Sloping
Foundation Concrete Perimeter
Sewer Private Sewer
Water Public
Schools
Elementary Schools Thoreau School
Middle Schools Cms
High Schools Cchs
Others
Senior Community false
Acceptable Financing Contract
Listing Terms Contract
Read Less
Bought with Alysha Glazier • Keller Williams Realty-Merrimack
GET MORE INFORMATION




