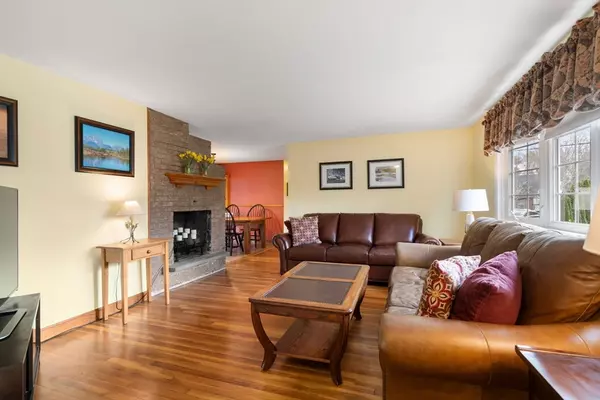For more information regarding the value of a property, please contact us for a free consultation.
74 Plymouth Road Bellingham, MA 02019
Want to know what your home might be worth? Contact us for a FREE valuation!

Our team is ready to help you sell your home for the highest possible price ASAP
Key Details
Sold Price $525,000
Property Type Single Family Home
Sub Type Single Family Residence
Listing Status Sold
Purchase Type For Sale
Square Footage 1,952 sqft
Price per Sqft $268
MLS Listing ID 73215072
Sold Date 05/21/24
Style Ranch
Bedrooms 3
Full Baths 1
Half Baths 1
HOA Y/N false
Year Built 1965
Annual Tax Amount $4,911
Tax Year 2024
Lot Size 0.330 Acres
Acres 0.33
Property Description
Welcome to this delightful home with the perfect blend of comfort, convenience, and location. Enter the Living Room with an inviting fireplace that radiates coziness. The kitchen offers generous cabinet space, granite countertops and lovely tile flooring and is open to the Dining Room w/ a built-in corner cabinet for storage. 3 Bedrooms with hardwoods and an updated full bath. Slider to an amazing screened porch with vaulted ceiling where you're sure to spend most of your time this Spring/Summer! Bonus finished basement with 1/2 bath and storage space. Step outside, and you'll discover the backyard oasis. Whether you're hosting summer barbecues, taking in the fresh air, or spending time gardening, this home offers what you're looking for. Gas Heat, Town Water/Town Sewer. Minutes to major highways - commuting to work or exploring the surrounding area is a breeze. Coveted North Bellingham neighborhood - come see all this home has to offer!
Location
State MA
County Norfolk
Zoning SUBN
Direction Please use GPS
Rooms
Family Room Closet/Cabinets - Custom Built, Flooring - Wall to Wall Carpet, Recessed Lighting, Wainscoting
Basement Full, Partially Finished, Walk-Out Access, Interior Entry
Primary Bedroom Level First
Dining Room Flooring - Stone/Ceramic Tile, Deck - Exterior, Exterior Access, Lighting - Overhead
Kitchen Flooring - Stone/Ceramic Tile, Countertops - Stone/Granite/Solid, Recessed Lighting, Lighting - Pendant
Interior
Heating Forced Air, Natural Gas
Cooling None
Flooring Carpet, Hardwood
Fireplaces Number 1
Fireplaces Type Living Room
Appliance Water Heater, Range, Dishwasher, Microwave, Refrigerator, Washer, Dryer
Laundry In Basement, Washer Hookup
Exterior
Exterior Feature Porch, Porch - Screened, Deck, Rain Gutters
Community Features Shopping, Medical Facility, Highway Access, Public School
Utilities Available for Gas Range, Washer Hookup
Roof Type Shingle
Total Parking Spaces 4
Garage No
Building
Lot Description Corner Lot
Foundation Concrete Perimeter
Sewer Public Sewer
Water Public
Architectural Style Ranch
Schools
Elementary Schools Stall Brook
Middle Schools Bellingham
High Schools Bellingham High
Others
Senior Community false
Read Less
Bought with Meg Steere • Berkshire Hathaway HomeServices Commonwealth Real Estate



