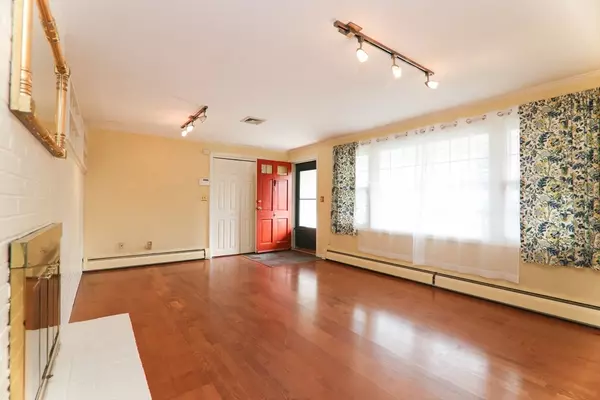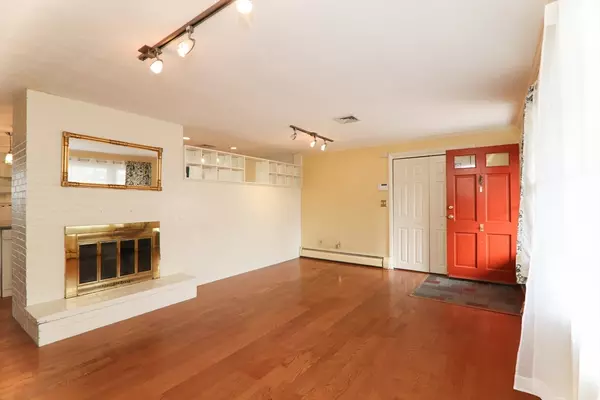For more information regarding the value of a property, please contact us for a free consultation.
4 Amherst St Danvers, MA 01923
Want to know what your home might be worth? Contact us for a FREE valuation!

Our team is ready to help you sell your home for the highest possible price ASAP
Key Details
Sold Price $649,000
Property Type Single Family Home
Sub Type Single Family Residence
Listing Status Sold
Purchase Type For Sale
Square Footage 1,224 sqft
Price per Sqft $530
Subdivision Woodvale
MLS Listing ID 73223654
Sold Date 05/16/24
Style Ranch
Bedrooms 3
Full Baths 1
Half Baths 1
HOA Y/N false
Year Built 1958
Annual Tax Amount $6,218
Tax Year 2023
Lot Size 0.360 Acres
Acres 0.36
Property Description
This charming ranch-style home is nestled in the peaceful Woodvale neighborhood of Danvers, Massachusetts. This property offers a wonderful opportunity for you to update with your own personal touches. A perfect starter home for a young family, with the potential to expand; or a downsizing opportunity for someone looking for a quiet place to settle. The home boasts a cozy fireplace for chilly evenings, and year-round comfort with central air conditioning. Step out the back door to discover a serene, screened-in rear patio, ideal for relaxing or entertaining guests. The generous backyard provides plenty of private space for cookouts, outdoor activities, gardening, or simply enjoying the sunshine. The two separate garage spaces provide ample parking for two cars, and additional space for outdoor equipment and hobbies. Don't miss the opportunity to make this delightful ranch-style property your dream home.
Location
State MA
County Essex
Zoning R2
Direction Burley St. to Cabot St. or Mass Ave. to Amherst St.
Rooms
Primary Bedroom Level First
Dining Room Window(s) - Bay/Bow/Box, Breakfast Bar / Nook, Open Floorplan, Lighting - Overhead
Kitchen Flooring - Laminate, Countertops - Stone/Granite/Solid, Breakfast Bar / Nook, Cabinets - Upgraded, Dryer Hookup - Electric, Recessed Lighting, Washer Hookup
Interior
Interior Features Ceiling Fan(s), Cable Hookup, Breezeway, Home Office, Sun Room
Heating Baseboard, Oil
Cooling Central Air
Flooring Wood, Tile, Wood Laminate, Flooring - Engineered Hardwood, Flooring - Wall to Wall Carpet
Fireplaces Number 1
Fireplaces Type Living Room
Appliance Water Heater, Range, Dishwasher, Disposal, Refrigerator, Freezer, Washer, Dryer
Laundry Electric Dryer Hookup, Washer Hookup
Exterior
Exterior Feature Patio - Enclosed, Rain Gutters, Storage, Fenced Yard
Garage Spaces 2.0
Fence Fenced/Enclosed, Fenced
Community Features Shopping, Park, Walk/Jog Trails, Medical Facility, Bike Path, Conservation Area, Highway Access, House of Worship, Marina, Private School, Public School, Sidewalks
Utilities Available for Electric Range, for Electric Oven, for Electric Dryer, Washer Hookup
Roof Type Shingle
Total Parking Spaces 4
Garage Yes
Building
Lot Description Level
Foundation Slab
Sewer Public Sewer
Water Public
Architectural Style Ranch
Schools
Elementary Schools Thorpe
Middle Schools Holten-Richmond
High Schools Danvers High
Others
Senior Community false
Acceptable Financing Contract
Listing Terms Contract
Read Less
Bought with Kevin McCafferty • RyVal Homes



