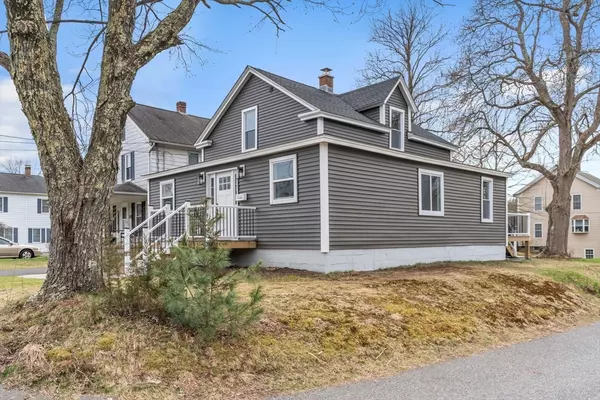For more information regarding the value of a property, please contact us for a free consultation.
74 Ruggles Street Palmer, MA 01080
Want to know what your home might be worth? Contact us for a FREE valuation!

Our team is ready to help you sell your home for the highest possible price ASAP
Key Details
Sold Price $365,000
Property Type Single Family Home
Sub Type Single Family Residence
Listing Status Sold
Purchase Type For Sale
Square Footage 1,504 sqft
Price per Sqft $242
MLS Listing ID 73221224
Sold Date 05/23/24
Style Colonial
Bedrooms 3
Full Baths 2
HOA Y/N false
Year Built 1920
Annual Tax Amount $2,836
Tax Year 2023
Lot Size 10,018 Sqft
Acres 0.23
Property Description
Welcome to this stunning, completely remodeled 3-bedroom, 2-bathroom haven. Every inch of this home has been meticulously reimagined and brought to life with modern elegance and comfort in mind. The open concept living space seamlessly connects the living room, dining area, and kitchen. The vinyl plank floors, and the recessed light create a warm and welcoming ambiance throughout. The living room is a cozy retreat, perfect for relaxing or entertaining guests. The gourmet kitchen, a chef's dream come true. Featuring quartz countertops, custom cabinetry, tiled backsplash, stainless steel appliances, this kitchen is as functional as it is beautiful. A large island with a breakfast bar, offers additional seating and workspace, making meal prep a joy. The primary bedroom is a luxurious retreat, the ensuite bathroom is a spa-like oasis, the two additional bedrooms are spacious and bright, each offering ample closet space. The 2nd full bathroom is equally impressive, with designer fixtures.
Location
State MA
County Hampden
Area Three Rivers
Zoning res-sf
Direction Main Street, Three Rivers to Ruggles Street, House is on the left at the end of the street.
Rooms
Basement Full, Interior Entry
Primary Bedroom Level Main, First
Kitchen Flooring - Vinyl, Dining Area, Pantry, Countertops - Stone/Granite/Solid, Kitchen Island, Cabinets - Upgraded, Open Floorplan, Recessed Lighting, Remodeled, Stainless Steel Appliances, Lighting - Pendant
Interior
Interior Features Recessed Lighting, Sitting Room, Home Office, Mud Room
Heating Baseboard, Propane
Cooling None
Flooring Tile, Vinyl, Laminate, Flooring - Vinyl, Flooring - Stone/Ceramic Tile
Appliance Water Heater, Tankless Water Heater, Range, Dishwasher, Microwave, Refrigerator, Range Hood
Laundry Electric Dryer Hookup, Washer Hookup, In Basement
Exterior
Exterior Feature Deck, Deck - Vinyl
Community Features Public Transportation, Shopping, Pool, Tennis Court(s), Park, Walk/Jog Trails, Medical Facility, Laundromat, Conservation Area, Highway Access, House of Worship, Public School
Utilities Available for Electric Range, for Electric Dryer, Washer Hookup
Roof Type Shingle
Total Parking Spaces 4
Garage No
Building
Lot Description Corner Lot
Foundation Block
Sewer Public Sewer
Water Public
Architectural Style Colonial
Schools
Elementary Schools Old Mill Pond
Middle Schools Palmer
High Schools Palmer
Others
Senior Community false
Read Less
Bought with Darrell Jonassaint • Northeast Realty + Co.



