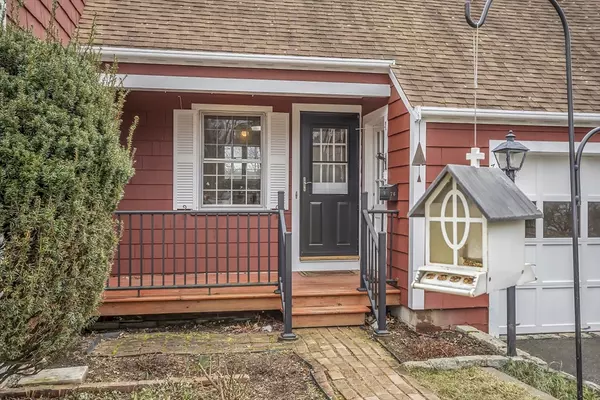For more information regarding the value of a property, please contact us for a free consultation.
76 Fairway Dr. Groton, MA 01450
Want to know what your home might be worth? Contact us for a FREE valuation!

Our team is ready to help you sell your home for the highest possible price ASAP
Key Details
Sold Price $635,000
Property Type Single Family Home
Sub Type Single Family Residence
Listing Status Sold
Purchase Type For Sale
Square Footage 2,108 sqft
Price per Sqft $301
MLS Listing ID 73219207
Sold Date 05/23/24
Style Cape
Bedrooms 4
Full Baths 2
HOA Y/N false
Year Built 1959
Annual Tax Amount $7,951
Tax Year 2023
Lot Size 0.800 Acres
Acres 0.8
Property Description
Welcome home to 76 Fairway Dr. This home has been lovingly maintained by the same family for 65 years. Located close to the Groton Country Club and Groton center, but also in a quiet location at the end of the cul de sac. The interior of the home has lots of space with 4 bedrooms and two full baths. Two of the bedrooms are located on the first floor with a full bath, living room, sunny dining room and kitchen. The second floor has two bedrooms, a full bath, a loft area, and an office with winter views of Groton Hill Music Center. There are hardwood floors throughout the house. The sunny yard is suited for many needs but has had a garden for many years. Apple, pear, plum trees, as well as blueberry and rhubarb plants adorn the property. The exterior of the house was painted 2 years ago. Come see all that this home has to offer then put your personal cosmetic stamp on it. This home, location, and the town of Groton have so much to offer including great schools, and a thriving down town.
Location
State MA
County Middlesex
Zoning RA
Direction 119 to Lovers Lane to Fairway Drive.
Rooms
Basement Full, Walk-Out Access, Unfinished
Primary Bedroom Level First
Dining Room Flooring - Hardwood
Kitchen Flooring - Stone/Ceramic Tile
Interior
Interior Features Closet, Home Office, Loft
Heating Baseboard, Oil
Cooling Window Unit(s)
Flooring Flooring - Hardwood
Fireplaces Number 2
Appliance Range, Dishwasher, Microwave, Refrigerator, Washer, Dryer
Laundry In Basement
Exterior
Garage Spaces 1.0
Community Features Shopping, Pool, Tennis Court(s), Park, Walk/Jog Trails, Golf, Medical Facility, Bike Path, Conservation Area, Highway Access, House of Worship, Private School, Public School, T-Station
Waterfront false
Parking Type Attached, Off Street
Total Parking Spaces 4
Garage Yes
Building
Lot Description Gentle Sloping
Foundation Block
Sewer Private Sewer
Water Public
Others
Senior Community false
Read Less
Bought with Karen Shattuck • Lamacchia Realty, Inc.
GET MORE INFORMATION




