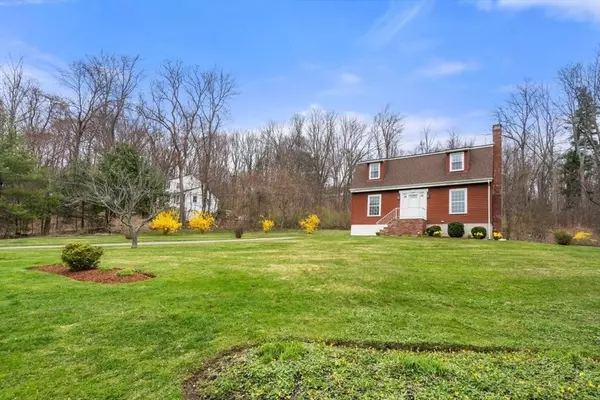For more information regarding the value of a property, please contact us for a free consultation.
45 Highwood Way North Andover, MA 01845
Want to know what your home might be worth? Contact us for a FREE valuation!

Our team is ready to help you sell your home for the highest possible price ASAP
Key Details
Sold Price $730,000
Property Type Single Family Home
Sub Type Single Family Residence
Listing Status Sold
Purchase Type For Sale
Square Footage 1,724 sqft
Price per Sqft $423
MLS Listing ID 73227842
Sold Date 05/24/24
Style Colonial,Gambrel /Dutch
Bedrooms 3
Full Baths 2
HOA Y/N false
Year Built 1969
Annual Tax Amount $7,217
Tax Year 2024
Lot Size 1.010 Acres
Acres 1.01
Property Description
Neat as a pin and cute as a button - this home has been lovingly cared for and maintained by the same family for over 55 years! Perfectly situated on a 1-acre lot at the end of a cul-de-sac. The front door welcomes you to an oversized living room with a wood burning fireplace. Well-appointed kitchen with recessed lighting and seamless countertops leads to the dining room perfect for entertaining. First floor bedroom, den or office and a full bathroom round out the main level. Upstairs are 2 very large front to back bedrooms and a full bathroom. Other features include hardwood floors throughout, replacement windows and carefree aluminum siding. Minutes to Lake Cochichewick and The Brooks School. Move in with time to host your first summer cook out!
Location
State MA
County Essex
Zoning R1
Direction Great Pond Road to South Bradford Street to Meadowview Road to Highwood Way
Rooms
Basement Full, Interior Entry
Primary Bedroom Level First
Dining Room Flooring - Hardwood
Kitchen Flooring - Stone/Ceramic Tile, Exterior Access, Recessed Lighting
Interior
Heating Electric Baseboard, Electric
Cooling Window Unit(s)
Flooring Wood, Tile
Fireplaces Number 2
Fireplaces Type Living Room
Appliance Electric Water Heater, Range, Refrigerator
Laundry In Basement
Exterior
Exterior Feature Rain Gutters
Community Features Golf, Private School
Utilities Available for Electric Range
Waterfront false
Roof Type Shingle
Parking Type Paved Drive, Off Street, Paved
Total Parking Spaces 6
Garage No
Building
Lot Description Cul-De-Sac
Foundation Concrete Perimeter
Sewer Public Sewer
Water Public
Schools
Elementary Schools Kittredge
Middle Schools Nams
High Schools Nahs
Others
Senior Community false
Read Less
Bought with Margus Deery • Coldwell Banker Realty - Andover
GET MORE INFORMATION




