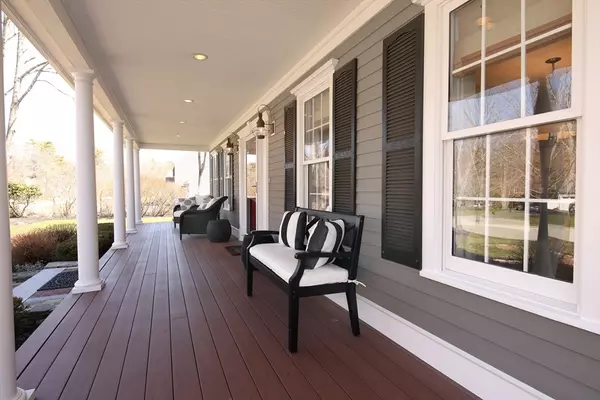For more information regarding the value of a property, please contact us for a free consultation.
45 Northfield Dr Bridgewater, MA 02324
Want to know what your home might be worth? Contact us for a FREE valuation!

Our team is ready to help you sell your home for the highest possible price ASAP
Key Details
Sold Price $950,000
Property Type Single Family Home
Sub Type Single Family Residence
Listing Status Sold
Purchase Type For Sale
Square Footage 3,621 sqft
Price per Sqft $262
MLS Listing ID 73222335
Sold Date 05/24/24
Style Colonial
Bedrooms 3
Full Baths 2
Half Baths 2
HOA Y/N false
Year Built 1996
Annual Tax Amount $9,133
Tax Year 2024
Lot Size 1.010 Acres
Acres 1.01
Property Description
Exquisite colonial featuring over 3600 sqft of entertainment space! Upon entry, you are greeted by a sun-drenched foyer, flanked by a DR on one side & formal LR on the other. Hardwood floors seamlessly transition into the eat-in kitchen boasting a 5-burner gas range, SS apps, spacious kitchen island & built-in desk. Immaculate FR offers built-in bookshelves, stunning fireplace & slider leading to the deck. Main bed is a tranquil oasis w/ceilings soaring over 9 ft, ample space & private bath complete w/makeup vanity, 48" shower & 6ft counter. Partially fin basement features bath, game room & playroom, perfect for hosting gatherings w/family & friends. Outside, enjoy summer days on the expansive 1-acre lot, complete w/massive wood/composite deck, pergola, inground saltwater pool & ample space for outdoor gatherings. Settled on a cul de sac mins from the HS, Rt 104, Rt 28, Rt 18 & more. Call NOW to enjoy the pool by Summer!
Location
State MA
County Plymouth
Zoning RES
Direction North St to Northfield
Rooms
Family Room Flooring - Hardwood
Basement Full, Partially Finished
Primary Bedroom Level Second
Dining Room Flooring - Hardwood, Wainscoting, Crown Molding
Kitchen Flooring - Stone/Ceramic Tile, Countertops - Stone/Granite/Solid, Cabinets - Upgraded
Interior
Interior Features Sitting Room, Bathroom, Game Room, Play Room
Heating Baseboard, Natural Gas
Cooling Central Air
Flooring Wood, Tile, Carpet, Hardwood, Flooring - Hardwood, Flooring - Stone/Ceramic Tile, Flooring - Wall to Wall Carpet
Fireplaces Number 2
Fireplaces Type Family Room
Appliance Gas Water Heater, Water Heater, Range, Dishwasher, Microwave, Refrigerator
Exterior
Exterior Feature Porch, Deck, Pool - Inground, Rain Gutters, Professional Landscaping
Garage Spaces 2.0
Pool In Ground
Community Features Public Transportation, Highway Access, T-Station, University
Utilities Available for Gas Range
Waterfront false
Roof Type Shingle
Parking Type Attached, Insulated, Paved Drive, Off Street
Total Parking Spaces 8
Garage Yes
Private Pool true
Building
Foundation Concrete Perimeter
Sewer Public Sewer
Water Public
Others
Senior Community false
Acceptable Financing Contract
Listing Terms Contract
Read Less
Bought with Cameron West • Kim West Real Estate
GET MORE INFORMATION




