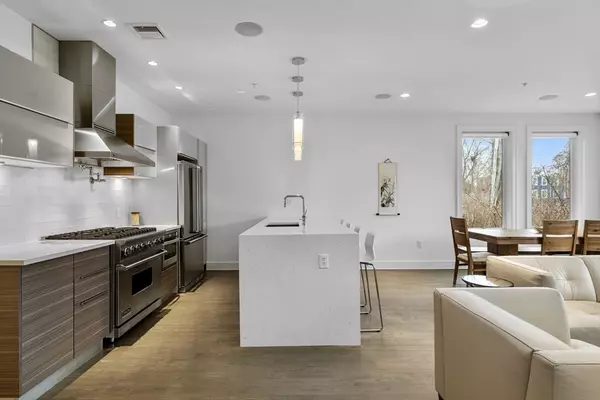For more information regarding the value of a property, please contact us for a free consultation.
48 Gold St #102 Boston, MA 02127
Want to know what your home might be worth? Contact us for a FREE valuation!

Our team is ready to help you sell your home for the highest possible price ASAP
Key Details
Sold Price $1,050,000
Property Type Condo
Sub Type Condominium
Listing Status Sold
Purchase Type For Sale
Square Footage 1,330 sqft
Price per Sqft $789
MLS Listing ID 73211180
Sold Date 05/24/24
Bedrooms 2
Full Baths 2
HOA Fees $457
Year Built 2015
Annual Tax Amount $6,693
Tax Year 2024
Property Description
South Boston condo, where luxury meets convenience! This unbeatable location borders the ever-developing South End and Seaport districts while being just minutes away from award-winning restaurants, shops, the beach, historical sites, the Broadway T stop, and major commuter routes 93/90. This 2-bed/2-bath unit boasts 1,330 sqft, including a 35 ft private deck as well as a common furnished roof deck with grill and breathtaking 360-degree views of Boston. Enjoy the chef's kitchen equipped with gorgeous countertops featuring a waterfall edge, Viking appliances, a pot filler, wine fridge, and custom cabinetry. Built-in surround sound speakers, a walk-in closet, a large steam shower, in-unit laundry, 9 ft ceilings, and oversized windows complete the space. Located in a pet friendly elevator building, deeded storage and parking in a heated garage are included. Don't miss out on this amazing opportunity to call it home!
Location
State MA
County Suffolk
Area South Boston
Zoning CD
Direction West Broadway to B Street
Rooms
Basement N
Primary Bedroom Level First
Dining Room Flooring - Hardwood, Balcony / Deck, Recessed Lighting
Kitchen Flooring - Hardwood, Countertops - Stone/Granite/Solid, Open Floorplan, Recessed Lighting, Stainless Steel Appliances, Pot Filler Faucet, Wine Chiller, Gas Stove, Peninsula, Lighting - Pendant
Interior
Interior Features Sauna/Steam/Hot Tub, Wired for Sound, Elevator
Heating Forced Air, Natural Gas
Cooling Central Air
Appliance Range, Dishwasher, Disposal, Microwave, Refrigerator, Washer, Dryer, Wine Refrigerator, Range Hood
Laundry Flooring - Stone/Ceramic Tile, Dryer Hookup - Dual, Recessed Lighting, Washer Hookup, First Floor, In Unit
Exterior
Exterior Feature Deck - Roof, Deck - Composite, City View(s)
Garage Spaces 1.0
Community Features Public Transportation, Shopping, Pool, Park, Medical Facility, Highway Access, Private School, Public School
Utilities Available for Gas Range
Waterfront Description Beach Front,Harbor,Ocean,1/2 to 1 Mile To Beach,Beach Ownership(Public)
View Y/N Yes
View City
Roof Type Rubber
Garage Yes
Building
Story 1
Sewer Public Sewer
Water Public
Others
Pets Allowed Yes
Senior Community false
Read Less
Bought with Property Cousins • Berkshire Hathaway HomeServices Robert Paul Properties



