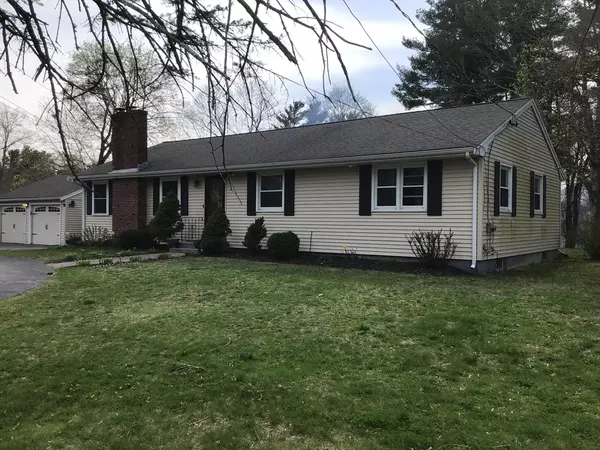For more information regarding the value of a property, please contact us for a free consultation.
390 High St Whitman, MA 02382
Want to know what your home might be worth? Contact us for a FREE valuation!

Our team is ready to help you sell your home for the highest possible price ASAP
Key Details
Sold Price $650,000
Property Type Single Family Home
Sub Type Single Family Residence
Listing Status Sold
Purchase Type For Sale
Square Footage 2,500 sqft
Price per Sqft $260
MLS Listing ID 73226399
Sold Date 05/28/24
Style Ranch
Bedrooms 3
Full Baths 1
Half Baths 1
HOA Y/N false
Year Built 1958
Annual Tax Amount $6,342
Tax Year 2024
Lot Size 1.250 Acres
Acres 1.25
Property Description
Don't miss visiting this sprawling oversized 26' x 56' Ranch with a 2-car attached garage circular paved driveway, 6 rooms, 3 bedrooms, 1.5 baths (1/2 bath in the main bedroom) fireplace living room. Open-concept kitchen with separate dining area and first-floor laundry in the tiled full bathroom. Finished basement with several additional rooms that can be used for an extended or expanding family if ever needed. Breezeway / Mud room entrance off garage with slider to the huge outdoor paved patio which is wonderful for entertaining and an enormous 1.25-acre lot with fire pit and storage shed. This property is just over the Abington line into Whitman and is a short distance from all the amenities both towns offer. This won't last so be sure to see it before it is too late.
Location
State MA
County Plymouth
Zoning A1
Direction USE GPS, on Abington line
Rooms
Basement Full, Partially Finished, Bulkhead
Primary Bedroom Level First
Interior
Heating Baseboard, Oil
Cooling Window Unit(s)
Flooring Wood, Tile
Fireplaces Number 1
Appliance Water Heater, Range, Dishwasher, Disposal, Microwave, Washer, Dryer
Laundry First Floor, Electric Dryer Hookup, Washer Hookup
Exterior
Exterior Feature Patio, Rain Gutters, Storage, Screens
Garage Spaces 2.0
Community Features Public Transportation, Shopping, Park, House of Worship
Utilities Available for Electric Range, for Electric Dryer, Washer Hookup
Roof Type Shingle
Total Parking Spaces 10
Garage Yes
Building
Lot Description Gentle Sloping
Foundation Concrete Perimeter
Sewer Public Sewer
Water Public
Architectural Style Ranch
Others
Senior Community false
Read Less
Bought with Dennis MacDonald • Keller Williams Realty



