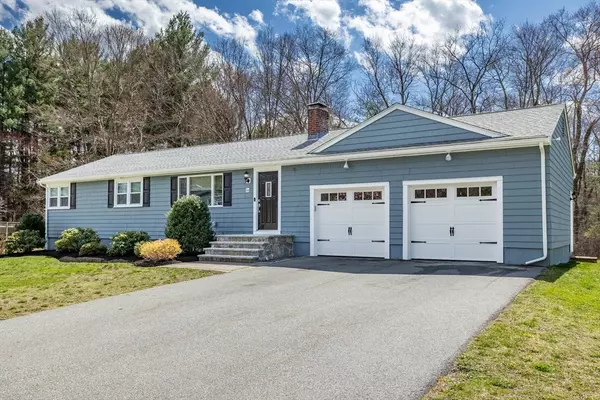For more information regarding the value of a property, please contact us for a free consultation.
94 Page Rd Bedford, MA 01730
Want to know what your home might be worth? Contact us for a FREE valuation!

Our team is ready to help you sell your home for the highest possible price ASAP
Key Details
Sold Price $1,075,000
Property Type Single Family Home
Sub Type Single Family Residence
Listing Status Sold
Purchase Type For Sale
Square Footage 2,732 sqft
Price per Sqft $393
MLS Listing ID 73225520
Sold Date 05/30/24
Style Ranch
Bedrooms 4
Full Baths 3
HOA Y/N false
Year Built 1955
Annual Tax Amount $9,694
Tax Year 2024
Lot Size 1.420 Acres
Acres 1.42
Property Description
Beautiful Bedford Ranch completely renovated top to bottom in 2019. Nothing to do, but move into this tastefully remodeled home with 2 fireplaces, custom built-ins, wainscoting, crown molding and more. Open concept kitchen, dining and living areas as you enter, instantly opens your eyes and lets you know you are in a special home. Separating this offering from most ranches is the addition of a stunning family room with 12' ceiling, walls of glass, more custom built-ins and a gas fireplace. Three gorgeous bathrooms, four bedrooms, and a large play area on the lower level makes the space very usably for a wide variety of potential new owners. The property has a deck, two patios, one with a fire pit for enjoyable outdoor entertainment possibilities. Oversized two car garage with a pull-down staircase for tons of additional storage. Centrally located in town, with easy access to all major routes, shopping and all the fine amenities the wonderful town of Bedford has to offer. Enjoy!
Location
State MA
County Middlesex
Zoning B
Direction Rt 62 to Page Rd
Rooms
Family Room Flooring - Wall to Wall Carpet, Recessed Lighting
Basement Full, Finished, Interior Entry, Sump Pump
Primary Bedroom Level First
Kitchen Flooring - Hardwood, Dining Area, Countertops - Stone/Granite/Solid, Kitchen Island, Deck - Exterior, Exterior Access, Open Floorplan, Recessed Lighting, Stainless Steel Appliances, Wine Chiller, Gas Stove, Lighting - Pendant
Interior
Interior Features Cathedral Ceiling(s), Recessed Lighting, Slider, Play Room
Heating Forced Air, Natural Gas, Fireplace(s)
Cooling Central Air
Flooring Wood, Tile, Carpet, Flooring - Hardwood
Fireplaces Number 2
Fireplaces Type Living Room
Appliance Gas Water Heater, Range, Dishwasher, Disposal, Microwave, Refrigerator, Washer, Dryer
Laundry Flooring - Stone/Ceramic Tile, In Basement
Exterior
Exterior Feature Deck - Vinyl, Patio
Garage Spaces 2.0
Community Features Public Transportation, Shopping, Park, Walk/Jog Trails, Stable(s), Golf, Medical Facility, Bike Path, Conservation Area, Highway Access, House of Worship, Public School
Utilities Available for Gas Range
Roof Type Shingle
Total Parking Spaces 4
Garage Yes
Building
Lot Description Wooded, Cleared, Level
Foundation Concrete Perimeter
Sewer Public Sewer
Water Public
Architectural Style Ranch
Schools
Elementary Schools Davis/Lane
Middle Schools John Glenn
High Schools Bhs
Others
Senior Community false
Read Less
Bought with The Laura Baliestiero Team • Coldwell Banker Realty - Concord



