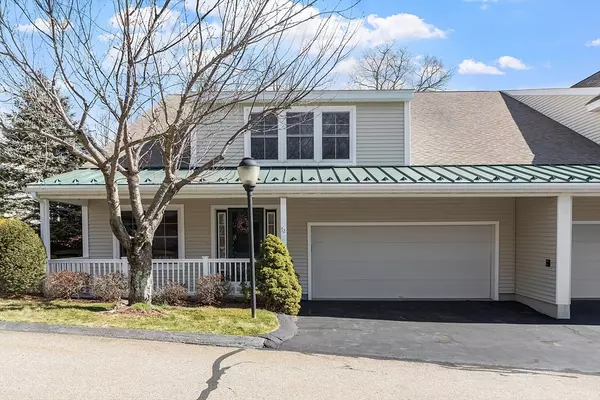For more information regarding the value of a property, please contact us for a free consultation.
72 Harvest Circle #72 Holden, MA 01520
Want to know what your home might be worth? Contact us for a FREE valuation!

Our team is ready to help you sell your home for the highest possible price ASAP
Key Details
Sold Price $575,000
Property Type Condo
Sub Type Condominium
Listing Status Sold
Purchase Type For Sale
Square Footage 2,447 sqft
Price per Sqft $234
MLS Listing ID 73214517
Sold Date 05/30/24
Bedrooms 2
Full Baths 2
Half Baths 1
HOA Fees $499/mo
Year Built 2002
Annual Tax Amount $7,417
Tax Year 2024
Property Description
Welcome Home to the Seasons at Salisbury in the beautiful town of Holden! This gorgeous Sycamore End Unit has spacious open floor plan perfect for entertaining. Upon entering you will be greeted by gorgeous hardwood floors and sun drenched sitting room. The kitchen has custom white cabinetry, corian counters, breakfast bar and opens up to beautiful dining room. Cathedral ceiling living room has gleaming hardwood floors & gas fireplace. Adjoining this space is a beautiful sunroom & deck offering a serene retreat with views of the backyard. Expansive 1st floor main bedroom with large walk in closet and luxurious master bath w/ double sinks and soaking tub. Additionally, the first floor offers laundry room, 1/2 bath and accessibility to 2 car garage. 2nd floor offers generous 2nd bedroom with walk in closet, full bath and open loft are perfect for family room. Enjoy all the Seasons has to offer with active club house & gatherings. This home is the one you have been waiting for!
Location
State MA
County Worcester
Zoning R
Direction Salisbury St to the Seasons Dr.
Rooms
Basement Y
Primary Bedroom Level First
Dining Room Flooring - Hardwood
Kitchen Flooring - Hardwood, Countertops - Stone/Granite/Solid, Breakfast Bar / Nook, Recessed Lighting
Interior
Interior Features Slider, Sitting Room, Sun Room, Loft
Heating Forced Air, Natural Gas
Cooling Central Air
Flooring Tile, Carpet, Hardwood, Flooring - Hardwood, Flooring - Wall to Wall Carpet
Fireplaces Number 1
Fireplaces Type Living Room
Appliance Range, Dishwasher, Microwave, Refrigerator
Laundry Electric Dryer Hookup, Washer Hookup, First Floor, In Unit
Exterior
Exterior Feature Porch - Enclosed, Deck
Garage Spaces 2.0
Community Features Pool, Tennis Court(s), Walk/Jog Trails, Golf, Medical Facility, House of Worship, Adult Community
Utilities Available for Electric Range, for Electric Dryer, Washer Hookup
Waterfront false
Roof Type Shingle
Parking Type Attached, Paved
Total Parking Spaces 2
Garage Yes
Building
Story 2
Sewer Public Sewer
Water Public
Others
Senior Community false
Read Less
Bought with Janice Mitchell • Janice Mitchell R.E., Inc
GET MORE INFORMATION




