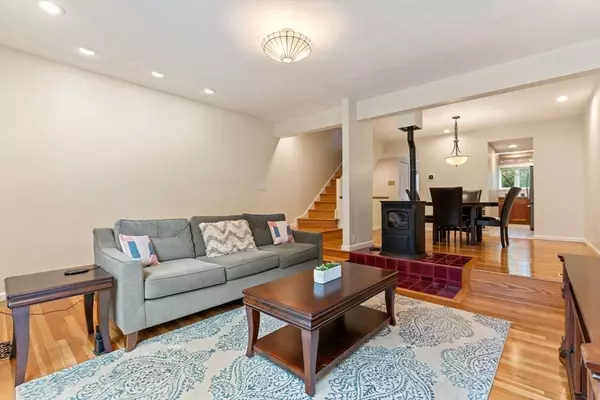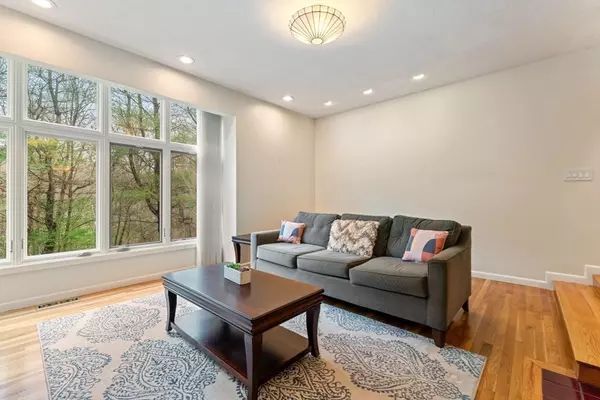For more information regarding the value of a property, please contact us for a free consultation.
24 Greenridge Lane #7 Lincoln, MA 01773
Want to know what your home might be worth? Contact us for a FREE valuation!

Our team is ready to help you sell your home for the highest possible price ASAP
Key Details
Sold Price $685,000
Property Type Condo
Sub Type Condominium
Listing Status Sold
Purchase Type For Sale
Square Footage 1,948 sqft
Price per Sqft $351
MLS Listing ID 73232406
Sold Date 05/30/24
Bedrooms 3
Full Baths 2
Half Baths 1
HOA Fees $613
Year Built 1981
Annual Tax Amount $7,516
Tax Year 2024
Property Description
Modern convenience and small-town charm! The ground level offers a garage, mudroom, bedroom and full bath.The main living level boasts a spacious and bright living area, perfect for relaxing or entertaining guests.The open layout seamlessly connects the living room to the dining area and kitchen, featuring sleek countertops, ample cabinet space, and modern appliances, equipped with a Butler's Pantry. A convenient powder room is tucked away for guests.Venture upstairs to discover two spacious bedrooms, each offering plenty of space and natural light. The bedrooms share a well-appointed full bathroom with access from primary. The finished third floor offers wonderful bonus space. Home office, play room, home gym, guest quarters or storage..the possibilities are endless! Outside you'll find a charming patio area, perfect for enjoying your morning coffee or hosting summer barbecues with friends. With zero maintenance landscaping, you can spend less time on yard work and more time living
Location
State MA
County Middlesex
Zoning RES
Direction Route 117 to Lincoln Road to Ridge Road to Greenridge Lane, left at the sign to unit 24.
Rooms
Basement Y
Primary Bedroom Level Second
Dining Room Flooring - Hardwood
Kitchen Flooring - Stone/Ceramic Tile
Interior
Interior Features Bonus Room
Heating Heat Pump, Electric, Pellet Stove
Cooling Central Air, Ductless
Flooring Tile, Carpet, Hardwood, Wood Laminate, Flooring - Wall to Wall Carpet
Fireplaces Number 1
Appliance Range, Dishwasher, Microwave, Refrigerator, Washer, Dryer
Laundry In Basement, In Unit, Electric Dryer Hookup
Exterior
Exterior Feature Patio
Garage Spaces 1.0
Community Features Public Transportation, Shopping, Pool, Park, Walk/Jog Trails, Stable(s), Golf, Highway Access, Public School, T-Station
Utilities Available for Electric Range, for Electric Oven, for Electric Dryer
Total Parking Spaces 1
Garage Yes
Building
Story 4
Sewer Private Sewer
Water Public
Schools
Elementary Schools Lincoln School
Middle Schools Lincoln School
High Schools Lsrhs
Others
Pets Allowed Yes w/ Restrictions
Senior Community false
Read Less
Bought with Shauna Fanning • Lamacchia Realty, Inc.



