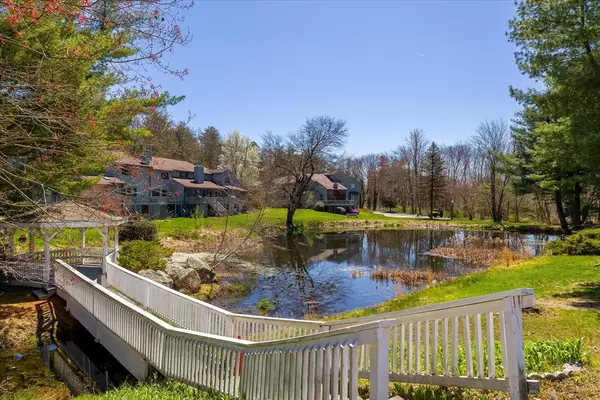For more information regarding the value of a property, please contact us for a free consultation.
50 Meadowbrook Ln #50 Palmer, MA 01069
Want to know what your home might be worth? Contact us for a FREE valuation!

Our team is ready to help you sell your home for the highest possible price ASAP
Key Details
Sold Price $250,000
Property Type Condo
Sub Type Condominium
Listing Status Sold
Purchase Type For Sale
Square Footage 1,484 sqft
Price per Sqft $168
MLS Listing ID 73229531
Sold Date 05/30/24
Bedrooms 2
Full Baths 1
Half Baths 1
HOA Fees $299/mo
Year Built 1979
Annual Tax Amount $3,025
Tax Year 2024
Property Description
Welcome to your dream home at Meadowbrook Green! This stunning end unit townhouse-style condo boasts a prime location directly across from the pond and gazebo, offering picturesque views right from your doorstep. Immerse yourself in the serene atmosphere while still enjoying the convenience of being mere minutes away from the Mass Pike. Featuring 2 bedrooms and 1.5 bathrooms, this meticulously maintained home exudes comfort and elegance. The kitchen offers a cozy window seat, and has been thoughtfully updated with sleek granite countertops. Adjacent to the kitchen is the generous dining area. Step into the living room, where the vaulted ceiling enhances the already spacious atmosphere, and a slider leads out to a private deck perfect for relaxing. Utilize the community pool and clubhouse for the upcoming hot summer days! Don't miss out on this opportunity to make this gem your own! ****Offer deadline 5/5 by 8pm make all offers good until 5/6 at 5pm.*****
Location
State MA
County Hampden
Area Mount Dumplin
Zoning 1021
Direction Rte 20 to Rte 181 to Mount Dumplin Rd.
Rooms
Basement Y
Primary Bedroom Level Second
Kitchen Flooring - Stone/Ceramic Tile, Countertops - Stone/Granite/Solid
Interior
Interior Features Ceiling Fan(s), Loft, Internet Available - Unknown
Heating Electric Baseboard, Ductless
Cooling Ductless
Flooring Tile, Carpet, Laminate, Flooring - Wall to Wall Carpet
Appliance Range, Oven, Dishwasher, Refrigerator, Washer, Dryer, Range Hood
Laundry Sink, In Basement, In Unit, Electric Dryer Hookup, Washer Hookup
Exterior
Exterior Feature Porch, Deck - Wood
Pool Association, In Ground
Community Features Public Transportation, Shopping, Pool, Tennis Court(s), Medical Facility, Highway Access, House of Worship, Public School, T-Station
Utilities Available for Electric Range, for Electric Oven, for Electric Dryer, Washer Hookup
Roof Type Shingle
Total Parking Spaces 2
Garage No
Building
Story 2
Sewer Public Sewer
Water Public
Others
Pets Allowed Yes
Senior Community false
Acceptable Financing Contract
Listing Terms Contract
Read Less
Bought with Katie Mulcahy • Mathieu Newton Sotheby's International Realty



