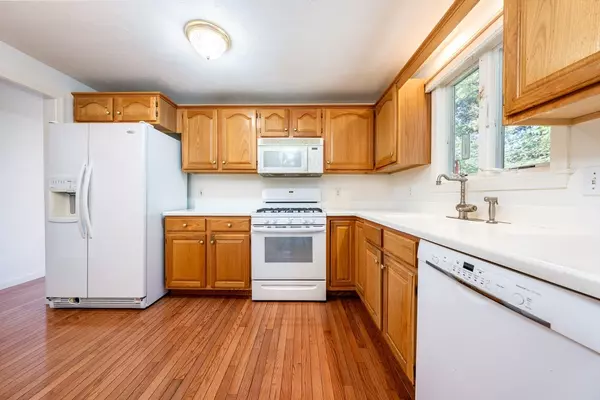For more information regarding the value of a property, please contact us for a free consultation.
32 Portside Dr #111 Mashpee, MA 02649
Want to know what your home might be worth? Contact us for a FREE valuation!

Our team is ready to help you sell your home for the highest possible price ASAP
Key Details
Sold Price $507,000
Property Type Condo
Sub Type Condominium
Listing Status Sold
Purchase Type For Sale
Square Footage 1,338 sqft
Price per Sqft $378
MLS Listing ID 73216323
Sold Date 05/31/24
Bedrooms 2
Full Baths 2
HOA Fees $780/mo
Year Built 1999
Annual Tax Amount $2,916
Tax Year 2023
Property Description
Start enjoying easy one level living and all that Southport has to offer in this desirable Vineyard style end unit. Gleaming hardwood floors greet you as you enter and extend through to the thoughtfully designed eat in kitchen, open to the spacious dining area. The living area features a gas fireplace and leads to the private back deck with a wooded view. The primary suite offers a walk-in closet and a private full bath with laundry for convenience. This unit also has a new furnace and a full unfinished lower level ready for storage, or have it finished for additional space. The 32,000 square foot Village Center is just around the corner where you can enjoy daily activities, indoor & outdoor pools, a fitness center, library and much more. Outdoor amenities include walking trails, tennis, bocce, shuffleboard and of course the 9 hole golf course at Southport, Cape Cod's premier 55+ active adult community.
Location
State MA
County Barnstable
Zoning R3
Direction Route 151 to Old Barnstable to Southport Drive. Right on Leisure Green, right on Portside.
Rooms
Basement Y
Interior
Heating Forced Air, Natural Gas
Cooling Central Air
Flooring Wood, Tile, Carpet
Fireplaces Number 1
Appliance Range, Dishwasher, Microwave, Refrigerator, Washer, Dryer
Laundry In Unit
Exterior
Exterior Feature Deck, Professional Landscaping
Garage Spaces 1.0
Pool Association, In Ground, Indoor, Heated
Community Features Adult Community
Waterfront Description Beach Front,Lake/Pond,Ocean,Beach Ownership(Public)
Roof Type Shingle
Total Parking Spaces 1
Garage Yes
Building
Story 1
Sewer Private Sewer
Water Public
Others
Pets Allowed Yes w/ Restrictions
Senior Community false
Read Less
Bought with Derouen Levinson Group • Keller Williams Realty
GET MORE INFORMATION




