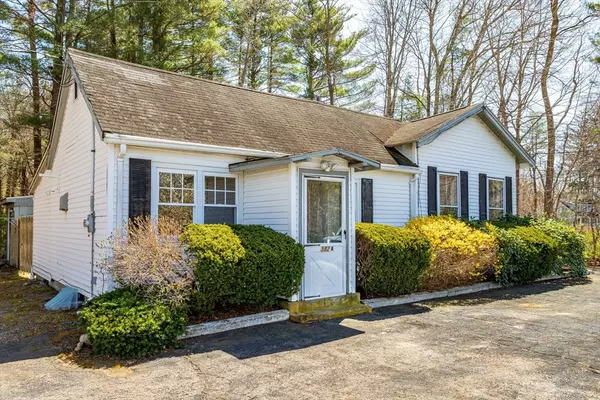For more information regarding the value of a property, please contact us for a free consultation.
382 West Main Groton, MA 01450
Want to know what your home might be worth? Contact us for a FREE valuation!

Our team is ready to help you sell your home for the highest possible price ASAP
Key Details
Sold Price $330,000
Property Type Single Family Home
Sub Type Single Family Residence
Listing Status Sold
Purchase Type For Sale
Square Footage 1,859 sqft
Price per Sqft $177
MLS Listing ID 73229094
Sold Date 05/31/24
Style Ranch
Bedrooms 3
Full Baths 2
Half Baths 1
HOA Y/N false
Year Built 1940
Annual Tax Amount $5,294
Tax Year 2024
Lot Size 10,018 Sqft
Acres 0.23
Property Description
ATTENTION FLIPPERS and CONTRACTORS! This 3-bedroom RANCH has so much potential. This property could be a Single-Family, Multi-Family, Single-Family with an In-Law, or a Condo conversion. You could live in one unit and RENT or SELL the other one, these are all great opportunities to LIVE IN GROTON! Groton offers a great school system and so much more. This home features, cathedral ceilings on one side and the possibility of the same on the other. 3 bedrooms, 2 full baths and 1 half bath, two kitchens, and the very large rooms in both units make up the bedrooms and living rooms, there is also a nice courtyard in the middle of both units and a large 1 car garage. There is plenty of parking on both sides of the house, and the circular drive adds nice curb appeal, as well as the ability to park multiple vehicles with ease. This property is also a piece of History, it's the former West Groton Train Depot. Offers Due by Tues April 30th, 2024 5PM,
Location
State MA
County Middlesex
Zoning res
Direction Route 225 is West Main Street
Rooms
Basement Partial, Interior Entry, Sump Pump, Concrete
Interior
Heating Forced Air, Natural Gas
Cooling Central Air, Wall Unit(s)
Flooring Vinyl, Carpet
Appliance Gas Water Heater, None
Laundry First Floor, Electric Dryer Hookup, Washer Hookup
Exterior
Exterior Feature Patio - Enclosed, Rain Gutters
Garage Spaces 1.0
Community Features Park, Walk/Jog Trails, Stable(s), Medical Facility, Laundromat, Bike Path, Conservation Area, Highway Access, House of Worship, Private School, Public School
Utilities Available for Gas Range, for Electric Dryer, Washer Hookup
Waterfront false
Roof Type Shingle
Parking Type Attached, Paved Drive, Off Street, Paved
Total Parking Spaces 10
Garage Yes
Building
Lot Description Wooded, Level
Foundation Concrete Perimeter, Slab
Sewer Private Sewer
Water Public
Others
Senior Community false
Read Less
Bought with Matthew Straight • Coldwell Banker Realty - New England Home Office
GET MORE INFORMATION




