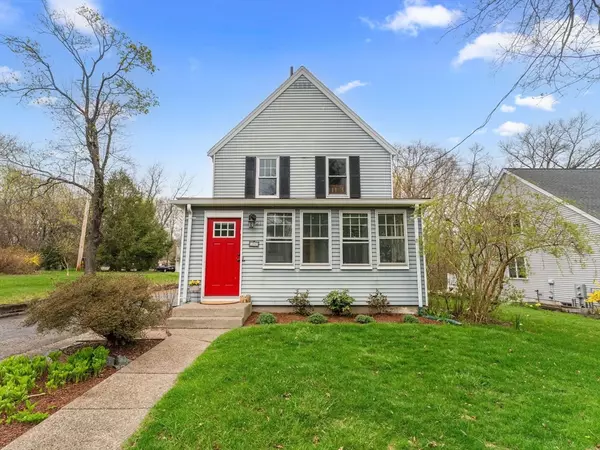For more information regarding the value of a property, please contact us for a free consultation.
21 Fisher St Natick, MA 01760
Want to know what your home might be worth? Contact us for a FREE valuation!

Our team is ready to help you sell your home for the highest possible price ASAP
Key Details
Sold Price $821,500
Property Type Single Family Home
Sub Type Single Family Residence
Listing Status Sold
Purchase Type For Sale
Square Footage 1,566 sqft
Price per Sqft $524
MLS Listing ID 73227715
Sold Date 06/04/24
Style Colonial, Antique, Farmhouse
Bedrooms 3
Full Baths 1
Half Baths 1
HOA Y/N false
Year Built 1900
Annual Tax Amount $7,709
Tax Year 2024
Lot Size 0.270 Acres
Acres 0.27
Property Description
Irresistible, updated Village Colonial combines classic charm with modern living in a quiet neighborhood near major routes, and all Natick offers! Enter onto the bright porch, and step into the foyer featuring an antique Newell post hardwood flooring glass French door with original hardware to the spacious open concept living and dining rooms. The kitchen has vintage style mixed with many updates, including stainless steel appliances, a gas range, subway tile, recessed lights, and walls of cabinets for storage. Upstairs 3 bedrooms, all with hardwood floors, share a remodeled full bath. Recent improvements include new HVAC (adding A/C and switching from oil to natural gas heating), a new water heater, adding a bathroom, and countless renovations. Outside is a lovely patio with a pergola for shade, and a split rail fence surrounds the lush backyard with perennial plantings. The backyard has access to the Rail Trail providing a path to the new Natick Navy Yard Playground. Welcome Home!
Location
State MA
County Middlesex
Zoning RSA
Direction Rt 9, Rt 27 South, Right on Fisher St
Rooms
Basement Full, Bulkhead
Primary Bedroom Level Second
Dining Room Flooring - Hardwood
Kitchen Closet, Flooring - Stone/Ceramic Tile, Recessed Lighting, Stainless Steel Appliances, Gas Stove
Interior
Interior Features Ceiling Fan(s), Home Office
Heating Central, Natural Gas
Cooling Central Air
Flooring Flooring - Hardwood
Appliance Electric Water Heater, Range, Dishwasher, Refrigerator, Washer, Dryer, Range Hood
Laundry In Basement, Electric Dryer Hookup
Exterior
Exterior Feature Patio, Rain Gutters, Fenced Yard, Garden
Garage Spaces 1.0
Fence Fenced/Enclosed, Fenced
Community Features Public Transportation, Shopping, Park, Walk/Jog Trails, Medical Facility, Bike Path, Conservation Area, Highway Access, House of Worship, Private School, Public School, T-Station
Utilities Available for Gas Range, for Electric Dryer
Waterfront false
Roof Type Shingle
Parking Type Detached, Paved Drive, Off Street
Total Parking Spaces 3
Garage Yes
Building
Lot Description Level
Foundation Stone, Irregular
Sewer Private Sewer
Water Public
Schools
Elementary Schools Ben Hem
Others
Senior Community false
Acceptable Financing Contract
Listing Terms Contract
Read Less
Bought with Faye Fu • York Realty LLC
GET MORE INFORMATION




