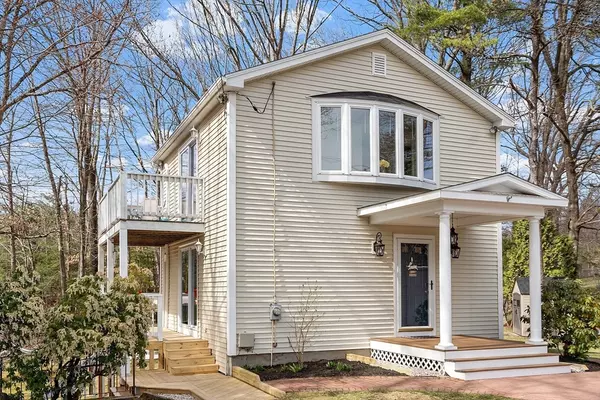For more information regarding the value of a property, please contact us for a free consultation.
64 Fitchburg St Marlborough, MA 01752
Want to know what your home might be worth? Contact us for a FREE valuation!

Our team is ready to help you sell your home for the highest possible price ASAP
Key Details
Sold Price $545,500
Property Type Single Family Home
Sub Type Single Family Residence
Listing Status Sold
Purchase Type For Sale
Square Footage 1,450 sqft
Price per Sqft $376
MLS Listing ID 73219958
Sold Date 06/04/24
Style Colonial
Bedrooms 3
Full Baths 2
HOA Y/N false
Year Built 1983
Annual Tax Amount $4,517
Tax Year 2024
Lot Size 0.450 Acres
Acres 0.45
Property Description
***OFFERS DUE TUE 4/9 BY 3PM.*** This delightful, sundrenched sanctuary will embrace you with its warmth & charm! Completely redone to the studs in 2014, this home has been continously improved upon & loved, with the most recent addition of mini splits to keep you cool in the heat of summer. It boasts a very generous deck off the main level spanning the length of the home via 2 sliders and a private balcony off the primary bedroom. The open floor plan of the main level, overlooking the enchanting backyard, is a dream to come home to. Two beds upstairs & primary with its own private balcony. Two full baths. Another great space in the basement along with the 3rd bedroom, currently used as a home office.Located steps from the Assabet Trail and a few miles from shopping and restaurants galore - there is something for everyone! With its whimsical charm and unbeatable location, this home is truly a treasure waiting to be discovered. ***Park at Moose Lodge across street for Open Houses.
Location
State MA
County Middlesex
Zoning A2
Direction MA 85 connector to Fitchburg Street
Rooms
Family Room Flooring - Hardwood, French Doors, Exterior Access, Open Floorplan, Recessed Lighting, Remodeled, Slider
Basement Full, Finished, Walk-Out Access
Primary Bedroom Level Second
Dining Room Ceiling Fan(s), Flooring - Hardwood, Balcony / Deck, Open Floorplan, Remodeled, Slider
Kitchen Ceiling Fan(s), Flooring - Hardwood, Dining Area, Countertops - Stone/Granite/Solid, Cabinets - Upgraded, Deck - Exterior, Open Floorplan, Remodeled, Slider, Stainless Steel Appliances
Interior
Interior Features Internet Available - DSL
Heating Propane, Ductless
Cooling Heat Pump, Ductless
Flooring Tile, Hardwood
Appliance Water Heater, Range, Dishwasher, Microwave, Refrigerator, Plumbed For Ice Maker
Laundry In Basement, Washer Hookup
Exterior
Exterior Feature Deck, Deck - Wood, Balcony, Rain Gutters, Storage, Screens
Community Features Public Transportation, Shopping, Tennis Court(s), Park, Walk/Jog Trails, Golf, Medical Facility, Laundromat, Bike Path, Conservation Area, Highway Access, House of Worship, Private School, Public School, T-Station, University
Utilities Available for Electric Range, Washer Hookup, Icemaker Connection
Waterfront false
Waterfront Description Beach Front,Stream,Lake/Pond,Other (See Remarks),Beach Ownership(Other (See Remarks))
Roof Type Shingle
Parking Type Paved Drive, Paved
Total Parking Spaces 6
Garage No
Building
Lot Description Gentle Sloping
Foundation Concrete Perimeter
Sewer Private Sewer
Water Public
Others
Senior Community false
Acceptable Financing Contract
Listing Terms Contract
Read Less
Bought with Cheyenne Dellasanta • ERA Key Realty Services- Fram
GET MORE INFORMATION




