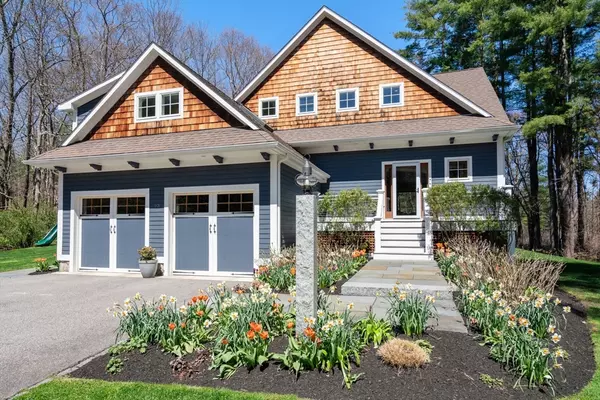For more information regarding the value of a property, please contact us for a free consultation.
93 Eliot Sherborn, MA 01770
Want to know what your home might be worth? Contact us for a FREE valuation!

Our team is ready to help you sell your home for the highest possible price ASAP
Key Details
Sold Price $1,220,000
Property Type Single Family Home
Sub Type Single Family Residence
Listing Status Sold
Purchase Type For Sale
Square Footage 3,430 sqft
Price per Sqft $355
MLS Listing ID 73228455
Sold Date 06/04/24
Style Contemporary,Craftsman
Bedrooms 3
Full Baths 3
Half Baths 1
HOA Y/N false
Year Built 2010
Annual Tax Amount $17,792
Tax Year 2024
Lot Size 1.000 Acres
Acres 1.0
Property Description
A Sherborn original. Thoughtfully designed and solidly constructed home updated w/ all the perks for discerning buyers. Flowering trees and abundant perennials welcome you to the entrance. Once inside, open foyer offers direct views to lawn and tranquil woods beyond. Custom stained hardwood floors throughout main living spaces. Key feature is home’s abundant natural light. Well-appointed kitchen expands to open concept dining and living area. For entertaining and effortless flow, 2 sets of sliding doors open to deck for grilling/dining and bluestone patio w/ built-in fire pit. All bedrooms are spacious w/ private baths and primary suite includes walk-in closet. Laundry room conveniently located on 2nd floor. Finished basement offers versatility- currently outfitted w/ gym and lounge area w/ bar. This home has it all & more. 4BR septic affords expansion opportunity. Minutes to town center, extensive trail systems, Farm Pond. Ideal commute to Pike, Natick, Wellesley. Top-rated schools.
Location
State MA
County Middlesex
Zoning RA
Direction Speen St, left on Coolidge, right on MA-27 S, left on Lake, left MA- 16 E
Rooms
Basement Full, Finished
Interior
Interior Features Central Vacuum
Heating Forced Air, Oil
Cooling Central Air
Flooring Tile, Hardwood, Stone / Slate
Appliance Water Heater, Range, Dishwasher, Microwave, Refrigerator, Freezer, Washer, Dryer, Wine Refrigerator, Water Softener
Laundry Electric Dryer Hookup, Washer Hookup
Exterior
Exterior Feature Deck, Patio, Sprinkler System, Invisible Fence
Garage Spaces 2.0
Fence Invisible
Community Features Shopping, Tennis Court(s), Park, Walk/Jog Trails, Stable(s), Golf, Highway Access, House of Worship, Private School, Public School, University
Utilities Available for Gas Range, for Electric Dryer, Washer Hookup, Generator Connection
Waterfront false
Waterfront Description Beach Front,Lake/Pond,1/2 to 1 Mile To Beach,Beach Ownership(Public)
Roof Type Shingle
Parking Type Attached, Under, Storage, Workshop in Garage, Garage Faces Side
Total Parking Spaces 4
Garage Yes
Building
Lot Description Level
Foundation Concrete Perimeter
Sewer Private Sewer
Water Private
Schools
Elementary Schools Pine Hill Elem
Middle Schools Dover Sherborn
High Schools Dover Sherborn
Others
Senior Community false
Read Less
Bought with Michael Stein • Redfin Corp.
GET MORE INFORMATION


