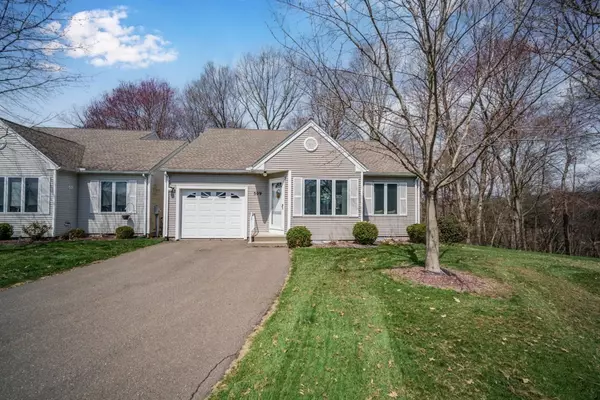For more information regarding the value of a property, please contact us for a free consultation.
509 Alvord Place #509 South Hadley, MA 01075
Want to know what your home might be worth? Contact us for a FREE valuation!

Our team is ready to help you sell your home for the highest possible price ASAP
Key Details
Sold Price $375,000
Property Type Condo
Sub Type Condominium
Listing Status Sold
Purchase Type For Sale
Square Footage 1,344 sqft
Price per Sqft $279
MLS Listing ID 73226606
Sold Date 06/06/24
Bedrooms 2
Full Baths 2
HOA Fees $218/mo
Year Built 1999
Annual Tax Amount $5,638
Tax Year 2024
Property Description
**HIGHEST AND BEST BY APRIL 30TH AT 5:00PM** Spacious freestanding unit in one of the areas most sought after complexes is looking for a new owner! This move in, mint condition, prime location unit offers true one level living. Enter into the very generous living room that is light and bright with tons of windows and gleaming wood floors. From there you can head into the kitchen or into the dedicated dining area with sliders that lead right out to your own screened in deck overlooking the woods. Continue your tour to discover the main bedroom with double closets and attached private bath. The second bedroom and another full bath with laundry round out this level! Need more space, you are in luck with the beautifully finished lower level, and it is already rough plumbed for another bath. Attached one car garage. All of this located minutes from local amenities including golf courses, the marina, restaurants and Mt Holyoke College.
Location
State MA
County Hampshire
Zoning AGR
Direction Ferry St to Alvord St to Alvord Pl or N. Main St/Lathrop St /Brainerd St to Alvord St to Alvord Pl
Rooms
Family Room Flooring - Wall to Wall Carpet, Recessed Lighting
Basement Y
Primary Bedroom Level First
Dining Room Flooring - Wood, Deck - Exterior, Slider
Kitchen Flooring - Stone/Ceramic Tile
Interior
Heating Forced Air, Natural Gas
Cooling Central Air
Flooring Wood, Tile, Carpet
Appliance Range, Dishwasher, Microwave, Refrigerator, Washer, Dryer
Laundry Bathroom - Full, Main Level, Electric Dryer Hookup, Washer Hookup, First Floor, In Unit
Exterior
Exterior Feature Porch - Screened, Deck
Garage Spaces 1.0
Community Features Stable(s), Golf, House of Worship, Marina, Private School, Public School, University
Utilities Available for Electric Range, for Electric Oven, for Electric Dryer, Washer Hookup
Waterfront false
Roof Type Shingle
Parking Type Attached, Garage Door Opener, Off Street, Tandem
Total Parking Spaces 2
Garage Yes
Building
Story 1
Sewer Public Sewer
Water Public
Schools
Elementary Schools Plains
Middle Schools Mosier/Mesms
High Schools Shhs
Others
Pets Allowed Yes w/ Restrictions
Senior Community false
Read Less
Bought with Jill Vincent Lapan • Canon Real Estate, Inc.
GET MORE INFORMATION




