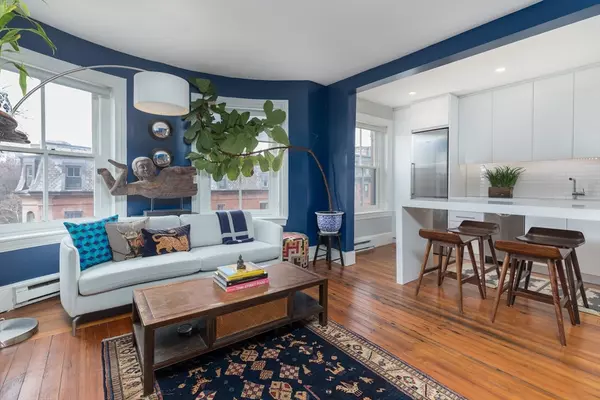For more information regarding the value of a property, please contact us for a free consultation.
312 Shawmut Ave #6/7 Boston, MA 02118
Want to know what your home might be worth? Contact us for a FREE valuation!

Our team is ready to help you sell your home for the highest possible price ASAP
Key Details
Sold Price $1,800,000
Property Type Condo
Sub Type Condominium
Listing Status Sold
Purchase Type For Sale
Square Footage 1,427 sqft
Price per Sqft $1,261
MLS Listing ID 73219603
Sold Date 06/10/24
Bedrooms 3
Full Baths 2
HOA Fees $503/mo
Year Built 1900
Annual Tax Amount $12,563
Tax Year 2024
Property Description
Penthouse 3 bed/2 bath duplex home in an exceptional location, topped by a private roof deck w/unparalleled South End, Back Bay & downtown Boston views. The 1st level boasts an open concept kitchen/living room w/rounded bay window looking over Union Park, wood burning fireplace, period detail & original hdwd floors. The renovated kitchen is equipped with Quartz countertops, Bosch stainless steel appliances, modern flat panel cabinetry & breakfast bar peninsula. Also on this floor are 2 bedrooms, private south facing balcony & luxury full bath w/soaking tub. The 2nd level features the primary suite w/walk-in closet & contemporary bathroom. This level's sitting room features original barrel windows w/Back Bay views & custom built-ins. A convenient wet bar services the entertaining needs of the exquisite rooftop. Professionally managed & pet friendly. This modern home still retains the charm of the original era and is moments from all the superb shops and restaurants of the South End.
Location
State MA
County Suffolk
Area South End
Zoning 9999999999
Direction Shawmut at Union Park
Rooms
Basement N
Interior
Heating Electric Baseboard, Ductless
Cooling Ductless
Flooring Tile, Hardwood
Fireplaces Number 2
Appliance Oven, Dishwasher, Disposal, Microwave, Range, Refrigerator, Washer, Dryer
Laundry In Unit, Electric Dryer Hookup
Exterior
Exterior Feature Deck, Deck - Roof, Deck - Wood, Deck - Composite, Balcony
Community Features Public Transportation, Shopping, Tennis Court(s), Park, Walk/Jog Trails, Medical Facility, Bike Path, Highway Access, House of Worship, Private School, Public School, T-Station, University
Utilities Available for Electric Range, for Electric Dryer
Roof Type Rubber
Garage No
Building
Story 2
Sewer Public Sewer
Water Public
Others
Pets Allowed Yes
Senior Community false
Read Less
Bought with Strobeck Antonell Bull Group • Compass



