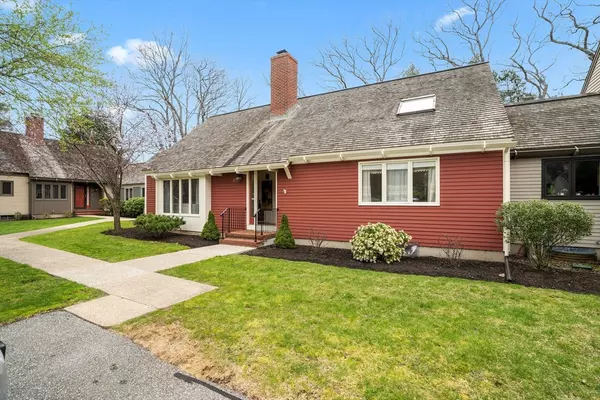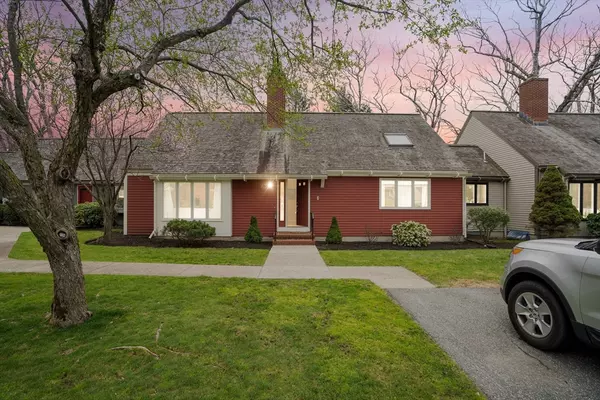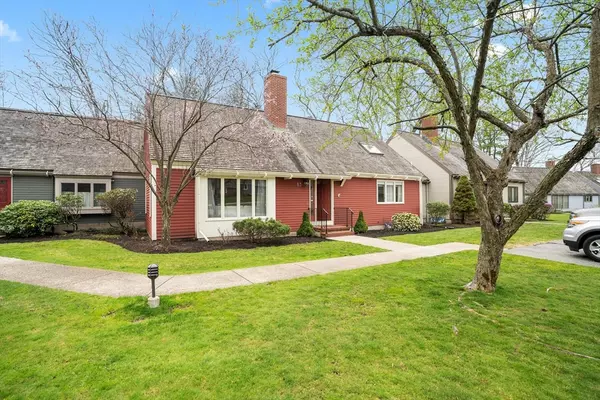For more information regarding the value of a property, please contact us for a free consultation.
83 Potter Pond #83 Lexington, MA 02421
Want to know what your home might be worth? Contact us for a FREE valuation!

Our team is ready to help you sell your home for the highest possible price ASAP
Key Details
Sold Price $1,080,000
Property Type Condo
Sub Type Condominium
Listing Status Sold
Purchase Type For Sale
Square Footage 2,102 sqft
Price per Sqft $513
MLS Listing ID 73227567
Sold Date 06/11/24
Bedrooms 3
Full Baths 3
Half Baths 1
HOA Fees $992/mo
Year Built 1984
Annual Tax Amount $11,160
Tax Year 2024
Property Description
Welcome to your dream home! This charming townhouse boasts 3 Beds/3.5 Baths, plus a bonus room! As you step in, the bright and spacious living room greets you with a gorgeous cathedral ceiling and abundance of natural lighting! The open layout seamlessly connects the living, dining, and kitchen areas, creating an inviting atmosphere. Relax and unwind in the family room, or step outside onto the beautiful patio and soak in the sunshine surrounded by nature! Additionally, the first floor consists of a master bedroom with en suite bathroom, along with another bedroom and bathroom. Upstairs discover the 3rd bedroom, bathroom and the bonus room. The sizable basement, complete with a half bathroom, offers endless potential. Enjoy a detached 1 car garage and extra parking spaces. Conveniently located near top-rated schools, parks, and recreational amenities, this home offers the perfect blend of comfort, convenience, and community! OH: Fri 5-6pm, Sat & Sun 12-2pm. Offer deadline is Tue-5pm!
Location
State MA
County Middlesex
Zoning RD-4
Direction GPS!
Rooms
Family Room Flooring - Wood, Deck - Exterior, Exterior Access, Slider
Basement Y
Primary Bedroom Level Main, First
Dining Room Flooring - Wall to Wall Carpet
Kitchen Flooring - Wood
Interior
Interior Features Bonus Room
Heating Forced Air, Natural Gas
Cooling Central Air
Flooring Wood, Tile, Carpet, Flooring - Wall to Wall Carpet
Fireplaces Number 2
Fireplaces Type Family Room, Living Room
Appliance Range, Dishwasher, Refrigerator
Laundry In Basement, Electric Dryer Hookup, Washer Hookup
Exterior
Exterior Feature Patio, Rain Gutters, Professional Landscaping, Sprinkler System, Stone Wall, Tennis Court(s)
Garage Spaces 1.0
Community Features Public Transportation, Shopping, Pool, Tennis Court(s), Park, Walk/Jog Trails, Golf, Bike Path, Conservation Area, Highway Access, Private School, Public School
Utilities Available for Electric Range, for Electric Dryer, Washer Hookup
Waterfront false
Roof Type Wood
Garage Yes
Building
Story 2
Sewer Public Sewer
Water Public
Others
Pets Allowed Yes w/ Restrictions
Senior Community false
Read Less
Bought with The Baker Team • Keller Williams Realty
GET MORE INFORMATION




