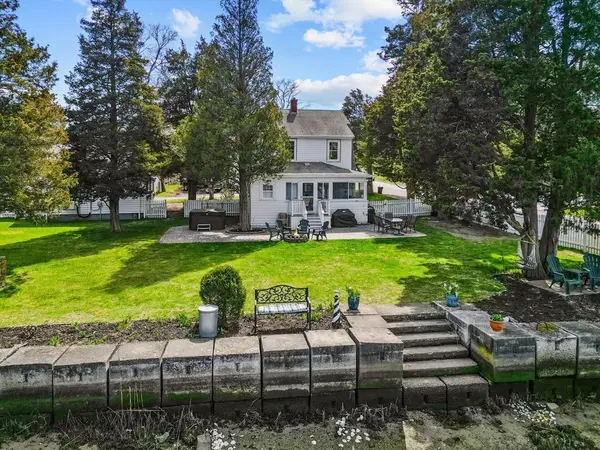For more information regarding the value of a property, please contact us for a free consultation.
10 Lafayette St. Swansea, MA 02777
Want to know what your home might be worth? Contact us for a FREE valuation!

Our team is ready to help you sell your home for the highest possible price ASAP
Key Details
Sold Price $555,000
Property Type Single Family Home
Sub Type Single Family Residence
Listing Status Sold
Purchase Type For Sale
Square Footage 1,215 sqft
Price per Sqft $456
MLS Listing ID 73227731
Sold Date 06/12/24
Style Colonial,Cottage
Bedrooms 2
Full Baths 1
Half Baths 2
HOA Y/N false
Year Built 1920
Annual Tax Amount $5,663
Tax Year 2024
Lot Size 0.500 Acres
Acres 0.5
Property Description
Dream Home Found! Just a few steps out the backdoor to your own riverfront access on a full 1/2 acre! As you walk into this home, you'll notice the pristine southern yellow pine floors and large brick fireplace in the living room with a ductless mini-split to provide A/C and additional heating for the entire first floor. Around the corner is a small dining room that leads into the coastal kitchen with white cabinets, pale blue counters, and stainless appliances. Along the back of the house is the heated sunroom with stunning views of the Coles River. The 2nd floor features a large primary with more than enough space for a king sized bed and a day bed nook at the back window. Across the hall is the full bathroom and a smaller bedroom. Separate from the main house is a permitted massage studio with a large room with heat and A/C, 1/2 bath, and utility/storage room with a brand new high efficiency heating system. On top of it all, this home is move-in ready for you to start enjoying.
Location
State MA
County Bristol
Zoning R1
Direction Use GPS
Rooms
Primary Bedroom Level Second
Dining Room Flooring - Stone/Ceramic Tile
Kitchen Flooring - Stone/Ceramic Tile, Stainless Steel Appliances
Interior
Interior Features Bathroom - Half, Lighting - Overhead, Sun Room
Heating Baseboard, Ductless
Cooling Ductless
Flooring Tile, Hardwood, Flooring - Stone/Ceramic Tile, Flooring - Wall to Wall Carpet
Fireplaces Number 1
Fireplaces Type Living Room
Appliance Gas Water Heater, Water Heater, Range, Dishwasher, Microwave, Refrigerator
Laundry Electric Dryer Hookup, Washer Hookup
Exterior
Exterior Feature Patio, Covered Patio/Deck, Rain Gutters, Hot Tub/Spa, Storage, Fenced Yard
Fence Fenced/Enclosed, Fenced
Community Features Public Transportation, Shopping, Tennis Court(s), Park, Golf, Conservation Area, Highway Access, House of Worship, Marina, Public School
Utilities Available for Electric Range, for Electric Dryer, Washer Hookup
Waterfront true
Waterfront Description Waterfront,Beach Front,River,Frontage,Direct Access,Bay,1 to 2 Mile To Beach,Beach Ownership(Public)
View Y/N Yes
View Scenic View(s)
Roof Type Shingle
Parking Type Paved Drive, Off Street, Paved
Total Parking Spaces 2
Garage No
Building
Lot Description Corner Lot, Flood Plain, Level
Foundation Concrete Perimeter
Sewer Private Sewer
Water Public
Schools
Elementary Schools Gardner/Brown
Middle Schools Case Jr. High
High Schools Case High
Others
Senior Community false
Read Less
Bought with Nicholas Kozak • Real Broker MA, LLC
GET MORE INFORMATION




