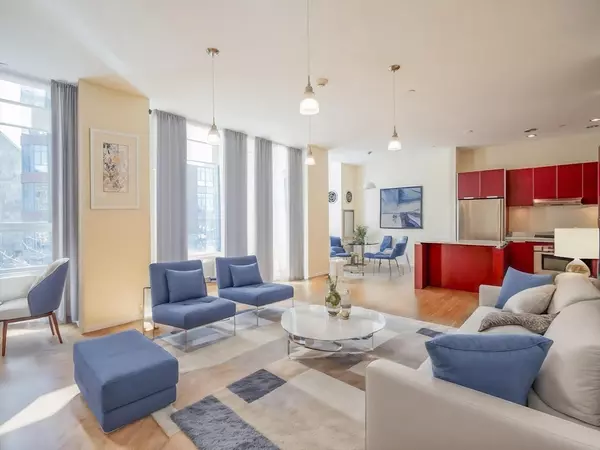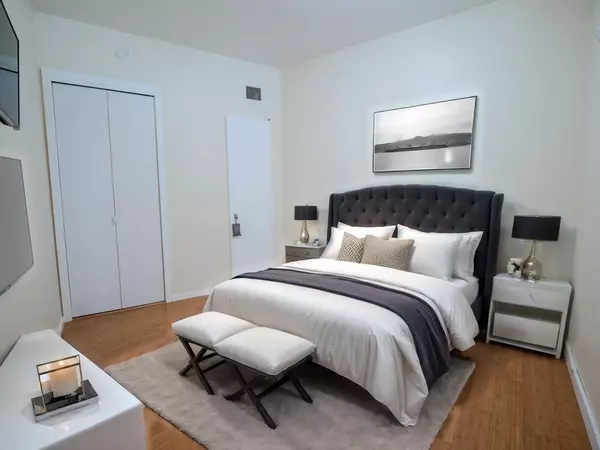For more information regarding the value of a property, please contact us for a free consultation.
141 Dorchester Ave #LW203 Boston, MA 02127
Want to know what your home might be worth? Contact us for a FREE valuation!

Our team is ready to help you sell your home for the highest possible price ASAP
Key Details
Sold Price $675,000
Property Type Condo
Sub Type Condominium
Listing Status Sold
Purchase Type For Sale
Square Footage 945 sqft
Price per Sqft $714
MLS Listing ID 73215436
Sold Date 06/13/24
Bedrooms 1
Full Baths 1
HOA Fees $699/mo
Year Built 2006
Annual Tax Amount $6,744
Tax Year 2023
Lot Size 871 Sqft
Acres 0.02
Property Description
Luxury living awaits at this meticulously designed 1BD/1BA condo in the prestigious, Gold LEED certified, Macallen Building of South Boston where every detail reflects sophistication and comfort. Enjoy a spacious living area that features floor-to-ceiling windows that flood the space with natural light and stylish bamboo flooring. Prepare gourmet meals in the open concept, gourmet kitchen, equipped with high-end Bosch appliances. Enjoy the convenience of one of the most desired locations in Boston with a host of amenities, including a 24-hour concierge, security system, fitness room, theater/club room, heated swimming pool, multiple grills, bicycle storage, and one deeded interior garage parking space. Located across from the Broadway T-station (red line), with easy access to highways and just moments from the vibrant SOWA District, Whole Foods, and restaurants. This condo offers unparalleled access to the best of Boston and is the perfect acquisition for owner occupants or investors.
Location
State MA
County Suffolk
Area South Boston
Zoning CD
Direction Utilize GPS for directions from your location
Rooms
Basement N
Primary Bedroom Level First
Dining Room Closet, Flooring - Hardwood, Cable Hookup, High Speed Internet Hookup, Open Floorplan, Recessed Lighting
Kitchen Flooring - Hardwood, Kitchen Island, High Speed Internet Hookup, Open Floorplan, Recessed Lighting, Stainless Steel Appliances
Interior
Interior Features Closet, Recessed Lighting, Lighting - Pendant, Entrance Foyer, Elevator
Heating Forced Air, Heat Pump
Cooling Central Air, Heat Pump, Unit Control
Flooring Tile, Bamboo, Flooring - Stone/Ceramic Tile
Appliance Range, Oven, Dishwasher, Microwave, Refrigerator
Laundry In Unit, Electric Dryer Hookup
Exterior
Exterior Feature Deck - Roof + Access Rights, City View(s)
Pool Association, In Ground, Heated
Community Features Public Transportation, Pool, Highway Access, T-Station
Utilities Available for Electric Range, for Electric Oven, for Electric Dryer
Waterfront Description Waterfront,Beach Front,Bay,Harbor,Walk to,Public,Other (See Remarks),Bay,Walk to,0 to 1/10 Mile To Beach
View Y/N Yes
View City
Roof Type Rubber,Green Roof
Total Parking Spaces 1
Garage Yes
Building
Story 1
Sewer Public Sewer
Water Public
Schools
Elementary Schools Josiah Quincy
Middle Schools James Condon K8
Others
Pets Allowed Yes w/ Restrictions
Senior Community false
Read Less
Bought with The Prosperity Group • Keller Williams Realty Boston Northwest



