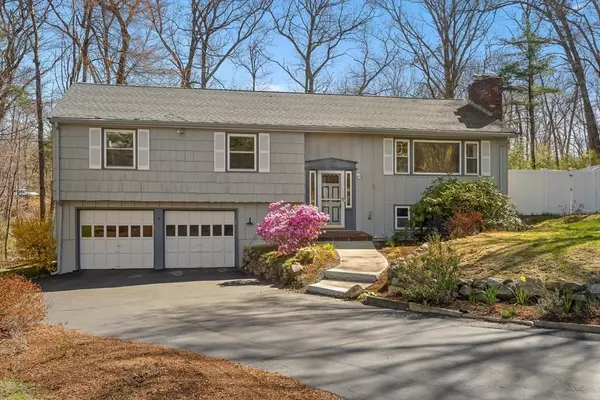For more information regarding the value of a property, please contact us for a free consultation.
6 Embassy Ln Andover, MA 01810
Want to know what your home might be worth? Contact us for a FREE valuation!

Our team is ready to help you sell your home for the highest possible price ASAP
Key Details
Sold Price $729,000
Property Type Single Family Home
Sub Type Single Family Residence
Listing Status Sold
Purchase Type For Sale
Square Footage 2,090 sqft
Price per Sqft $348
Subdivision Wildwood Neighborhood
MLS Listing ID 73229854
Sold Date 06/13/24
Style Split Entry
Bedrooms 4
Full Baths 2
Half Baths 1
HOA Y/N false
Year Built 1965
Annual Tax Amount $8,940
Tax Year 2023
Lot Size 0.720 Acres
Acres 0.72
Property Description
South Andover location nestled within charming Wildwood neighborhood, 52' split entry offers both convenience & comfort for your family. As you step inside, you’ll appreciate refinished hardwood floors that reflect plenty of natural light, creating a warm and inviting feeling. Main level w 3 bedrooms. Main bedroom with dedicated bath gives you privacy & convenience, and bright 2nd & 3rd bedrooms. Lower level offers additional living space, including newer half bath, guest room or office plus hobby room. Plenty of room for play with direct backyard access to a patio and pool where you can enjoy a swim or just relax. For added peace of mind, oil-fired boiler & whole-house generator, ensuring comfort & functionality even during cold weather or power outage. And if you're looking to put your personal touch on the home, kitchen redesign concept available to buyer, making a renovation project simple and easy to execute. Ready for quick close. Oversized 2 bay garage. Kid friendly cul-de-sac
Location
State MA
County Essex
Area South Andover
Zoning SRC
Direction Wildwood to Chatham Rd to end. Embassy cul de sac on left.
Rooms
Family Room Flooring - Wall to Wall Carpet
Basement Partially Finished, Walk-Out Access, Interior Entry, Garage Access, Sump Pump
Primary Bedroom Level First
Dining Room Flooring - Hardwood, Lighting - Overhead
Kitchen Flooring - Vinyl, Dining Area, Exterior Access, Lighting - Overhead
Interior
Heating Baseboard, Oil
Cooling Wall Unit(s)
Flooring Tile, Carpet, Hardwood, Flooring - Wall to Wall Carpet
Fireplaces Number 1
Appliance Water Heater, Tankless Water Heater, Range, Dishwasher, Microwave, Refrigerator, Washer, Dryer
Laundry Electric Dryer Hookup, Washer Hookup, Sink, In Basement
Exterior
Exterior Feature Deck, Covered Patio/Deck, Pool - Inground, Screens, Fenced Yard, Garden
Garage Spaces 2.0
Fence Fenced
Pool In Ground
Community Features Walk/Jog Trails, Conservation Area, Highway Access, Private School
Utilities Available for Electric Range, for Electric Dryer, Washer Hookup
Waterfront false
Roof Type Shingle
Parking Type Attached, Storage, Garage Faces Side, Paved Drive, Off Street, Paved
Total Parking Spaces 3
Garage Yes
Private Pool true
Building
Lot Description Cul-De-Sac, Wooded
Foundation Concrete Perimeter
Sewer Public Sewer
Water Public
Schools
Elementary Schools Bancroft
Middle Schools Doherty
High Schools Ahs
Others
Senior Community false
Read Less
Bought with Theo Carmone • Colonial Manor Realty
GET MORE INFORMATION




