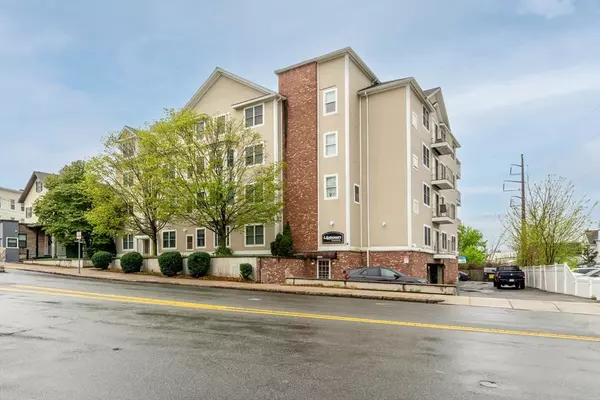For more information regarding the value of a property, please contact us for a free consultation.
260 Main Street #105 Malden, MA 02148
Want to know what your home might be worth? Contact us for a FREE valuation!

Our team is ready to help you sell your home for the highest possible price ASAP
Key Details
Sold Price $610,000
Property Type Condo
Sub Type Condominium
Listing Status Sold
Purchase Type For Sale
Square Footage 1,134 sqft
Price per Sqft $537
MLS Listing ID 73238735
Sold Date 06/13/24
Bedrooms 2
Full Baths 2
HOA Fees $519/mo
Year Built 2005
Annual Tax Amount $5,718
Tax Year 2024
Property Description
Welcome to your freshly painted, stylish urban oasis! Built in 2005, this 2 beds, 2 bath condo boasts elegance and convenience. Step onto gleaming hardwood floors that flow seamlessly through the open layout. Enjoy the luxury of in-unit laundry, making chores a breeze. Each spacious bedroom offers comfort and privacy, while the sleek bathrooms exude modern charm. With deeded parking included (# 17), commuting is a breeze. Whether relaxing in the bright living space or cooking in the open kitchen complete with stainless steel appliances, this condo is your perfect retreat in the heart of the city. Step out on the private balcony to sip your morning coffee. Malden Center Station, the Gaming District, and Stop and Shop are all within a half mile. Not far out of town, enjoy shopping, dining, movies, and more at Assembly Row and Encore Casino. Offers due TUES 5/21/24 at 2:00 PM
Location
State MA
County Middlesex
Zoning HB
Direction GPS
Rooms
Basement N
Primary Bedroom Level First
Dining Room Flooring - Wood, Balcony - Exterior, Open Floorplan, Lighting - Overhead
Kitchen Flooring - Stone/Ceramic Tile, Balcony - Exterior, Kitchen Island, Open Floorplan, Stainless Steel Appliances, Gas Stove
Interior
Heating Forced Air
Cooling Central Air
Flooring Wood, Tile
Appliance Range, Dishwasher, Microwave, Refrigerator, Washer/Dryer
Laundry First Floor, In Unit
Exterior
Exterior Feature Balcony
Community Features Public Transportation, Shopping, Park, Walk/Jog Trails, Medical Facility, Laundromat, Bike Path, Highway Access, House of Worship, Public School, T-Station
Utilities Available for Gas Range
Waterfront false
Parking Type Off Street, Deeded
Total Parking Spaces 1
Garage No
Building
Story 1
Sewer Public Sewer
Water Public
Others
Pets Allowed Yes w/ Restrictions
Senior Community false
Read Less
Bought with Tom Fitzpatrick • Flow Realty, Inc.
GET MORE INFORMATION




