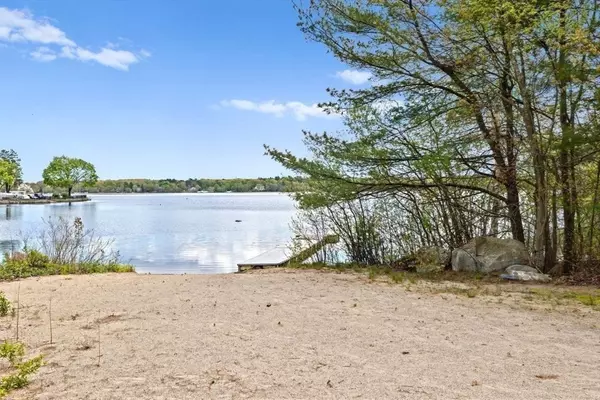For more information regarding the value of a property, please contact us for a free consultation.
14 Livingston Rd Sharon, MA 02067
Want to know what your home might be worth? Contact us for a FREE valuation!

Our team is ready to help you sell your home for the highest possible price ASAP
Key Details
Sold Price $934,000
Property Type Single Family Home
Sub Type Single Family Residence
Listing Status Sold
Purchase Type For Sale
Square Footage 2,569 sqft
Price per Sqft $363
MLS Listing ID 73238705
Sold Date 06/14/24
Style Raised Ranch
Bedrooms 3
Full Baths 2
Half Baths 1
HOA Fees $4/ann
HOA Y/N true
Year Built 1961
Annual Tax Amount $12,946
Tax Year 2024
Lot Size 0.920 Acres
Acres 0.92
Property Description
GLORIOUS LAKE LIFE! Rare Opportunity to Live in Sharon with access to your PRIVATE NEIGHBORHOOD BEACH & DOCK! SPACIOUS, GRACIOUS & SUNDRENCHED 2500+ sq ft 10 ROOM HOME perfect for Family, Friends and Guests! HARDWOOD FLOORS throughout most of 1st floor. LOTS OF UPDATES WITHIN THE LAST YEAR! L-Shaped Living Room/Dining opens to REMODELED SUNROOM & REMODELED KITCHEN w/ NEW CABINETS, QUARTZ COUNTERTOPS, TILED BACKSPLASH & CERAMIC TILE FLOOR. Kitchen leads to Lovely Just Painted Deck & Yard. MASSIVE 22' X 15' PRIMARY BEDROOM with LARGE REMODELED BATH. 2 Additional Bedrooms & LOVELY HALL BATH complete the 1st floor. WALK-OUT LOWER LEVEL WITH NEWLY INSTALLED VINYL PLANK FLOORING THROUGHOUT - INCLUDES: 2ND FIREPLACE IN LARGE FAMILY ROOM w/ Alcove with WETBAR and WALKOUT to Yard. ADDITIONAL ROOM for Office or Guests. 1/2 Bath which could be converted to Full Bath, Large 10x10 Laundry Room/Mud Room leads to Spacious 2 Car Garage.
Location
State MA
County Norfolk
Area Massapoag Lake
Zoning RES
Direction Lakeview to Livingston
Rooms
Family Room Flooring - Vinyl, Exterior Access
Basement Full, Finished, Walk-Out Access, Garage Access, Sump Pump
Primary Bedroom Level First
Dining Room Flooring - Hardwood, Window(s) - Bay/Bow/Box
Kitchen Flooring - Stone/Ceramic Tile, Dining Area, Countertops - Stone/Granite/Solid, Deck - Exterior, Exterior Access, Open Floorplan, Remodeled, Stainless Steel Appliances
Interior
Interior Features Ceiling Fan(s), Closet, Sun Room, Office, Wet Bar
Heating Baseboard, Natural Gas
Cooling Central Air, Other
Flooring Tile, Hardwood, Vinyl / VCT, Flooring - Vinyl
Fireplaces Number 2
Fireplaces Type Family Room, Living Room
Appliance Gas Water Heater, Range, Dishwasher, Refrigerator
Laundry Flooring - Vinyl, Electric Dryer Hookup, In Basement, Washer Hookup
Exterior
Exterior Feature Deck - Wood, Rain Gutters
Garage Spaces 2.0
Community Features Public Transportation, Park, Walk/Jog Trails, Bike Path, Conservation Area, House of Worship, Public School, T-Station
Utilities Available for Electric Range, for Electric Dryer, Washer Hookup
Waterfront Description Beach Front,Lake/Pond,0 to 1/10 Mile To Beach,Beach Ownership(Association)
Roof Type Shingle
Total Parking Spaces 4
Garage Yes
Building
Lot Description Level
Foundation Concrete Perimeter
Sewer Private Sewer
Water Public
Architectural Style Raised Ranch
Schools
Middle Schools Sharon
High Schools Sharon
Others
Senior Community false
Read Less
Bought with Beatrice Murphy • Lamacchia Realty, Inc.



