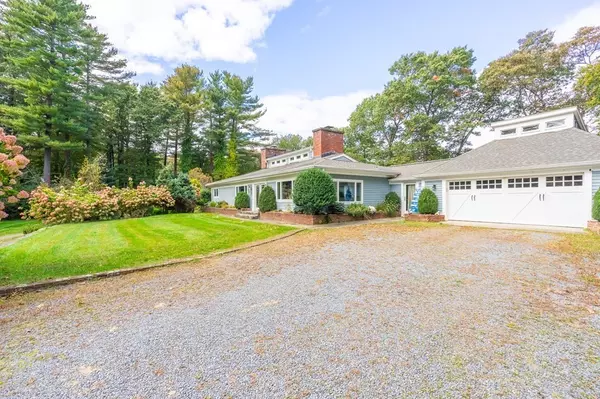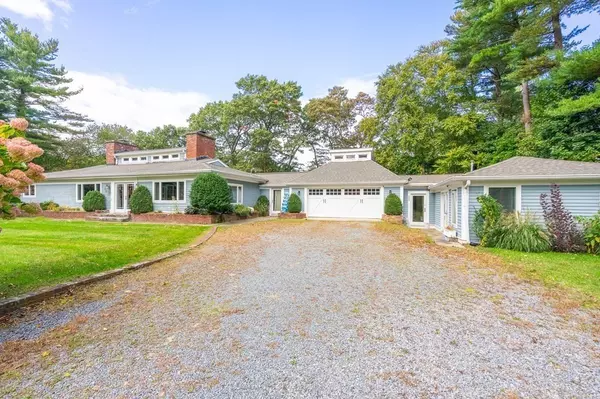For more information regarding the value of a property, please contact us for a free consultation.
385 Hanover St Hanover, MA 02339
Want to know what your home might be worth? Contact us for a FREE valuation!

Our team is ready to help you sell your home for the highest possible price ASAP
Key Details
Sold Price $993,000
Property Type Single Family Home
Sub Type Single Family Residence
Listing Status Sold
Purchase Type For Sale
Square Footage 4,894 sqft
Price per Sqft $202
MLS Listing ID 73209278
Sold Date 06/06/24
Style Ranch
Bedrooms 5
Full Baths 3
Half Baths 1
HOA Y/N false
Year Built 1950
Annual Tax Amount $11,056
Tax Year 2023
Lot Size 1.600 Acres
Acres 1.6
Property Description
This extraordinary ranch-style home in sought-after Hanover presents a unique opportunity for those seeking spacious and versatile living spaces on a sprawling 1.5-acre retreat lot. The main residence boasts a bright and open kitchen with original brick detailing, custom cabinets, and granite countertops, leading to a spacious family room with a wood-burning fireplace. Three bedrooms, 2.5 baths, a laundry room, and an office area complete the main house. A two-car garage connects to a separate two-bedroom au pair suite with its own kitchen, living room, and private deck. An adaptable game room provides additional living space. The property's exterior features stunning landscaping, stone walls, a private well for irrigation, a pool, and a cabana. With modern heating systems, windows, and central air, this is a rare and remarkable find in the Hanover area – don't miss the opportunity to see it today!
Location
State MA
County Plymouth
Zoning R
Direction Hanover Street across from St. Mary's Church, or Use GPS
Rooms
Family Room Closet, Flooring - Hardwood, French Doors, Cable Hookup, Recessed Lighting
Basement Partial
Primary Bedroom Level First
Kitchen Cathedral Ceiling(s), Flooring - Stone/Ceramic Tile, Window(s) - Picture, Dining Area, Countertops - Stone/Granite/Solid, Chair Rail, Exterior Access
Interior
Interior Features Closet, Recessed Lighting, Wainscoting, Dining Area, Countertops - Stone/Granite/Solid, Kitchen Island, Open Floorplan, Slider, Cable Hookup, Sunken, Bathroom - Full, Bathroom - With Tub, Closet - Linen, Entrance Foyer, Kitchen, Sitting Room, Bathroom
Heating Radiant, Natural Gas
Cooling Ductless
Flooring Wood, Tile, Flooring - Stone/Ceramic Tile
Fireplaces Number 2
Fireplaces Type Living Room, Master Bedroom
Appliance Gas Water Heater, Range, Oven, Dishwasher, Disposal, Refrigerator, Washer, Dryer, Stainless Steel Appliance(s)
Laundry Skylight, Exterior Access, Recessed Lighting, First Floor
Exterior
Exterior Feature Deck - Wood, Patio, Pool - Inground, Cabana, Rain Gutters, Storage, Sprinkler System, Fenced Yard, Stone Wall
Garage Spaces 2.0
Fence Fenced
Pool In Ground
Community Features Public Transportation, Shopping, Park, Stable(s), Laundromat, Conservation Area, House of Worship
Roof Type Shingle
Total Parking Spaces 8
Garage Yes
Private Pool true
Building
Lot Description Wooded
Foundation Concrete Perimeter
Sewer Private Sewer
Water Public
Architectural Style Ranch
Schools
Elementary Schools Center
Middle Schools Hanover Middle
High Schools Hanover High
Others
Senior Community false
Read Less
Bought with Witter & Witter Boston / Cape Cod Connection • Compass



