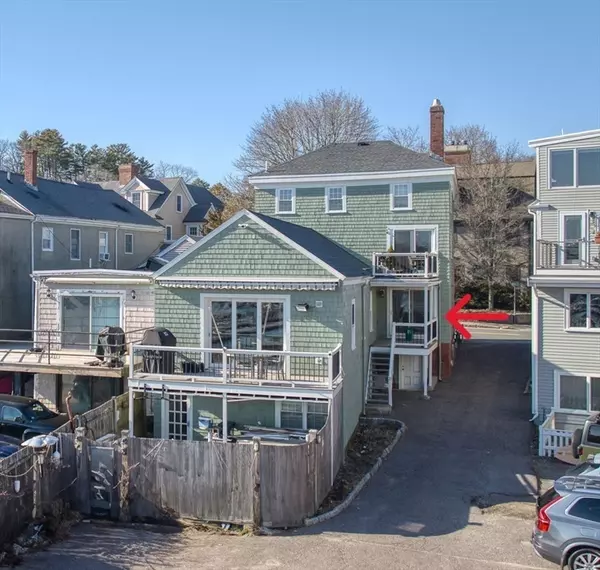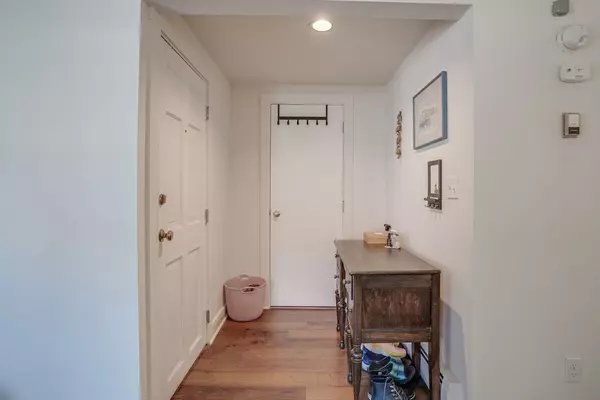For more information regarding the value of a property, please contact us for a free consultation.
40 Central Street #2 Manchester, MA 01944
Want to know what your home might be worth? Contact us for a FREE valuation!

Our team is ready to help you sell your home for the highest possible price ASAP
Key Details
Sold Price $480,000
Property Type Condo
Sub Type Condominium
Listing Status Sold
Purchase Type For Sale
Square Footage 687 sqft
Price per Sqft $698
MLS Listing ID 73207894
Sold Date 06/17/24
Style Shingle
Bedrooms 1
Full Baths 1
HOA Fees $150/mo
Year Built 1940
Annual Tax Amount $3,258
Tax Year 2024
Property Description
Final and best offers due March 22nd at noon. Rare opportunity for a harbor front condo in the heart of Manchester. Property offers a perfect blend of coastal and easy living. Enjoy views of the inner harbor from private deck and launch your kayak or standup paddle board from your backyard. Period details intact, including painted wood-beamed ceilings, and exposed brick walls. Recent updates include renovated kitchen with new cabinets, shelving, butcher block countertops, and all new appliances including range, dishwasher, microwave, disposal, and refrigerator. New hot water tank, washer/dryer and ceiling lighting. Custom built-in desk, pantry, and basement storage area for sports equipment and personal items. Building exterior recently restored with new shingles, windows, trim, and paint. Central village location is less than 1/4 mile to train station, restaurants, library, grocery store, and Masconomo Park. Singing Beach just 1 mile away. Deeded 1 car parking.
Location
State MA
County Essex
Zoning General
Direction Park on Central Street
Rooms
Basement Y
Primary Bedroom Level First
Dining Room Beamed Ceilings, Closet/Cabinets - Custom Built, Flooring - Wood, Balcony - Exterior, Slider
Kitchen Beamed Ceilings, Flooring - Wood, Balcony / Deck, Countertops - Upgraded, Cabinets - Upgraded, Deck - Exterior, Exterior Access, Open Floorplan, Recessed Lighting, Remodeled, Stainless Steel Appliances
Interior
Interior Features Recessed Lighting, Entry Hall, Finish - Cement Plaster
Heating Central
Cooling Window Unit(s)
Flooring Wood, Vinyl
Appliance Range, Dishwasher, Disposal, Microwave, Refrigerator, Freezer, Washer, Dryer
Laundry Dryer Hookup - Electric, Washer Hookup, In Unit
Exterior
Exterior Feature Deck - Wood
Community Features Public Transportation, Shopping, Tennis Court(s), Park, Golf, Conservation Area, Highway Access, House of Worship, Private School, Public School, T-Station, University
Waterfront true
Waterfront Description Waterfront,Beach Front,Harbor,Frontage,Ocean,Direct Access,1/2 to 1 Mile To Beach,Beach Ownership(Public)
Roof Type Shingle
Parking Type Deeded, Paved
Total Parking Spaces 1
Garage No
Building
Story 1
Sewer Public Sewer
Water Public
Schools
Elementary Schools Memorial
Middle Schools Mersd
High Schools Mersd
Others
Pets Allowed Yes w/ Restrictions
Senior Community false
Acceptable Financing Contract
Listing Terms Contract
Read Less
Bought with Lucy Loring & Laura DeLuca • Compass
GET MORE INFORMATION




