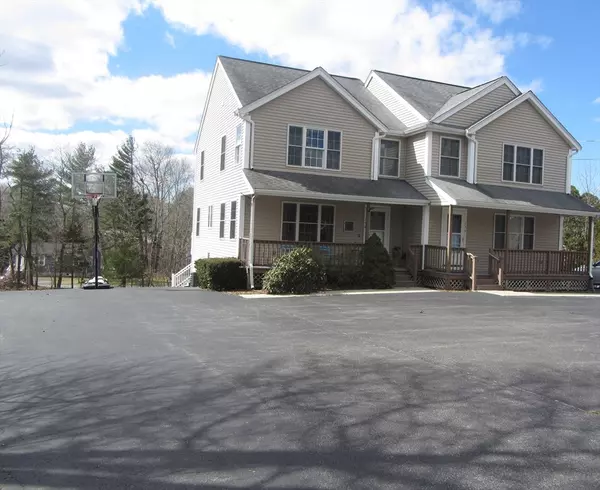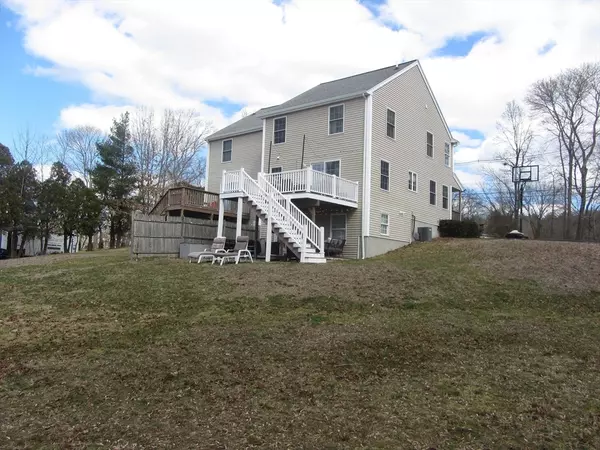For more information regarding the value of a property, please contact us for a free consultation.
154 Plymouth St #154 Whitman, MA 02382
Want to know what your home might be worth? Contact us for a FREE valuation!

Our team is ready to help you sell your home for the highest possible price ASAP
Key Details
Sold Price $465,000
Property Type Single Family Home
Sub Type Condex
Listing Status Sold
Purchase Type For Sale
Square Footage 1,825 sqft
Price per Sqft $254
MLS Listing ID 73214557
Sold Date 06/14/24
Bedrooms 3
Full Baths 1
Half Baths 1
Year Built 2005
Annual Tax Amount $5,526
Tax Year 2023
Lot Size 0.640 Acres
Acres 0.64
Property Description
Just like a finely tuned guitar, this beauty will surely pull at your heart strings! Commuter Rail within 1 mile. NO monthly condo fees. Ample parking. A welcoming farmer's porch is where all of the magic begins. Upon entering, you'll be warmly embraced by the sun-drenched living area and nice flowing floorplan. Beautiful hardwood flooring displayed throughout most of the home. Gracious sized eat-in kitchen with ample cabinetry & counterspace accented by newer black stainless steel appliances. Separate dining room for formal occasions. 3 bedrooms. Large main bedroom features a walk-in closet & plenty of windows. Large fin. walk-out basement with Owens Corning finishing. Entertain your guests or chill-out on the composite deck w/new vinyl railing which overlooks an expansive backyard. After a long days work, grab a nice bottle of wine, pop the cork & escape to your private lower deck area. Downtown shopping, park w/pool, playground, basketball court, bandstand concerts & water fountain
Location
State MA
County Plymouth
Zoning A2
Direction Use GPS.
Rooms
Family Room Flooring - Wall to Wall Carpet, Deck - Exterior, Exterior Access, Storage
Basement Y
Primary Bedroom Level Second
Dining Room Flooring - Hardwood, Deck - Exterior, Slider
Kitchen Flooring - Hardwood, Dining Area, Open Floorplan, Stainless Steel Appliances, Gas Stove
Interior
Heating Forced Air, Natural Gas
Cooling Central Air
Flooring Tile, Carpet, Hardwood
Appliance Oven, Dishwasher, Microwave, Refrigerator
Laundry In Basement, In Unit, Electric Dryer Hookup, Washer Hookup
Exterior
Exterior Feature Porch, Deck - Vinyl, Deck - Composite, Patio, Storage
Community Features Shopping, Pool, Park, Walk/Jog Trails, Golf, Laundromat, House of Worship, Public School, T-Station
Utilities Available for Gas Range, for Electric Dryer, Washer Hookup
Roof Type Shingle
Total Parking Spaces 5
Garage No
Building
Story 2
Sewer Public Sewer
Water Public
Others
Senior Community false
Read Less
Bought with Nicole M. Condon • Keller Williams Realty



