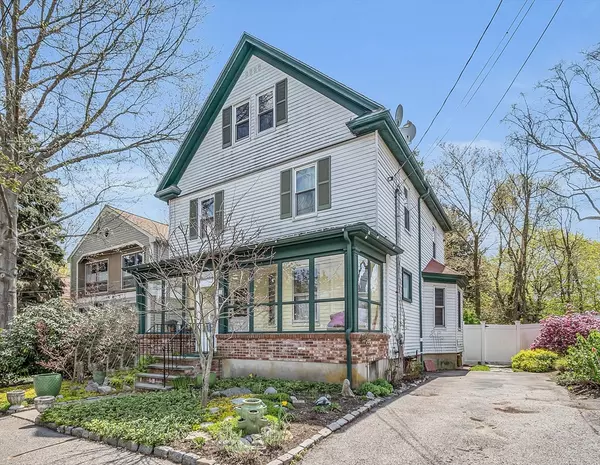For more information regarding the value of a property, please contact us for a free consultation.
17 Whitney St Brookline, MA 02467
Want to know what your home might be worth? Contact us for a FREE valuation!

Our team is ready to help you sell your home for the highest possible price ASAP
Key Details
Sold Price $1,280,000
Property Type Single Family Home
Sub Type Single Family Residence
Listing Status Sold
Purchase Type For Sale
Square Footage 2,003 sqft
Price per Sqft $639
MLS Listing ID 73232886
Sold Date 06/18/24
Style Colonial
Bedrooms 4
Full Baths 1
Half Baths 1
HOA Y/N false
Year Built 1916
Annual Tax Amount $11,452
Tax Year 2024
Lot Size 4,791 Sqft
Acres 0.11
Property Description
Rare Chestnut Hill offering of a 4 BR,1.5BA single family home on a tree lined street between Lars Anderson Park and The Country Club, a dream location for commuters, bikers and those who enjoy the outdoors! The enclosed porch and entry foyer draw you into this welcoming home. The living room has French doors and a wall of built-ins. Pocket doors open to the dining room with custom wood panelling, built-in china cabinet and beautiful hand painted mural. Bright kitchen is functional with plenty of storage space.The sunroom is an extension of the kitchen, bringing the beauty of the private rear yard indoors! This space could be used as a family room, or dining room and has a slider to the fenced in yard, and making year round grilling easy. The 2nd floor has 4 large bedrooms, all with hardwood flooring and a full bath.The walk up attic offers potential for additional living area. Fenced in yard, off street parking, sidewalks, close to downtown Boston, Longwood, great shopping and dining!
Location
State MA
County Norfolk
Area Chestnut Hill
Zoning T-5
Direction Clyde or Meadowbrook to Whitney
Rooms
Basement Full
Primary Bedroom Level Second
Dining Room Beamed Ceilings, Closet/Cabinets - Custom Built, Flooring - Hardwood
Kitchen Flooring - Stone/Ceramic Tile, Pantry, Open Floorplan, Recessed Lighting
Interior
Interior Features Slider, Closet, Sun Room, Foyer, Walk-up Attic
Heating Baseboard, Steam, Oil, Other
Cooling Ductless
Flooring Tile, Vinyl, Hardwood, Flooring - Stone/Ceramic Tile, Flooring - Hardwood
Appliance Gas Water Heater, Range, Dishwasher, Disposal, Microwave, Refrigerator
Laundry Washer Hookup
Exterior
Exterior Feature Porch - Enclosed, Patio, Professional Landscaping, Fenced Yard, Garden
Fence Fenced
Community Features Public Transportation, Shopping, Park, Walk/Jog Trails, Medical Facility, Bike Path, Conservation Area, Highway Access, Private School, Public School
Utilities Available for Gas Range, Washer Hookup
Roof Type Shingle
Total Parking Spaces 2
Garage No
Building
Lot Description Level
Foundation Stone
Sewer Public Sewer
Water Public
Architectural Style Colonial
Others
Senior Community false
Read Less
Bought with The Samantha Eisenberg Group • Compass



