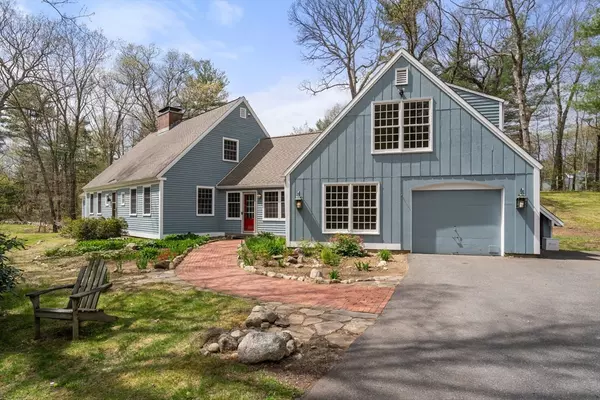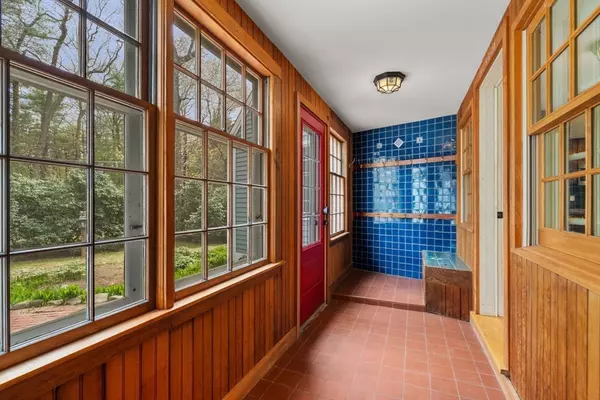For more information regarding the value of a property, please contact us for a free consultation.
8 Todd Pond Rd Lincoln, MA 01773
Want to know what your home might be worth? Contact us for a FREE valuation!

Our team is ready to help you sell your home for the highest possible price ASAP
Key Details
Sold Price $1,715,000
Property Type Single Family Home
Sub Type Single Family Residence
Listing Status Sold
Purchase Type For Sale
Square Footage 3,997 sqft
Price per Sqft $429
MLS Listing ID 73234595
Sold Date 06/18/24
Style Cape
Bedrooms 5
Full Baths 4
HOA Y/N false
Year Built 1965
Annual Tax Amount $23,376
Tax Year 2024
Lot Size 1.900 Acres
Acres 1.9
Property Description
Discover this casual country retreat in the heart of Lincoln, located on a peaceful cul-de-sac less than half a mile from schools, train, and shopping. This expanded Cape boasts a serene setting with walls of picture windows offering pastoral views, especially from the expansive living room with its beamed ceilings and central fireplace. It opens to an exceptional screened porch overlooking lush grounds with fruit trees and space for gardens. The inviting kitchen features a large island, wooden cabinetry, and modern appliances. Flexible floor plans provide options for bedrooms, in-law suites, or a home office, with potential for a first-floor master. Additional features include central air, gleaming hardwood floors, energy-efficient windows, and expansion possibilities in the lower level. A perfect blend of country charm and modern convenience.
Location
State MA
County Middlesex
Zoning R1
Direction Use Google Maps
Rooms
Family Room Flooring - Wood, Window(s) - Picture
Basement Full, Partially Finished, Radon Remediation System, Concrete
Primary Bedroom Level Second
Dining Room Flooring - Wood
Kitchen Countertops - Stone/Granite/Solid, Breakfast Bar / Nook, Stainless Steel Appliances
Interior
Interior Features Bathroom - Tiled With Shower Stall, Closet/Cabinets - Custom Built, Ceiling Fan(s), Sitting Room, Bathroom, Office, Exercise Room, Internet Available - Broadband, High Speed Internet
Heating Central, Forced Air, Radiant, Heat Pump, Natural Gas, Wood Stove
Cooling Central Air, Heat Pump
Flooring Wood, Tile, Flooring - Wood
Fireplaces Number 1
Fireplaces Type Living Room
Appliance Gas Water Heater, Water Heater, Range, Dishwasher, Microwave, Refrigerator, Washer, Dryer, Plumbed For Ice Maker
Laundry Gas Dryer Hookup, Washer Hookup, First Floor, Electric Dryer Hookup
Exterior
Exterior Feature Porch - Screened, Patio, Fruit Trees, Garden
Garage Spaces 1.0
Community Features Public Transportation, Shopping, Pool, Tennis Court(s), Walk/Jog Trails, Bike Path, Conservation Area, Public School, T-Station
Utilities Available for Gas Range, for Gas Oven, for Electric Dryer, Washer Hookup, Icemaker Connection
Roof Type Shingle,Metal
Total Parking Spaces 6
Garage Yes
Building
Lot Description Cul-De-Sac, Corner Lot, Cleared, Gentle Sloping
Foundation Concrete Perimeter
Sewer Private Sewer
Water Public
Architectural Style Cape
Schools
Elementary Schools Lincoln
Middle Schools Lincoln
High Schools Lincoln-Sudbury
Others
Senior Community false
Read Less
Bought with Jessica Packineau • Compass



