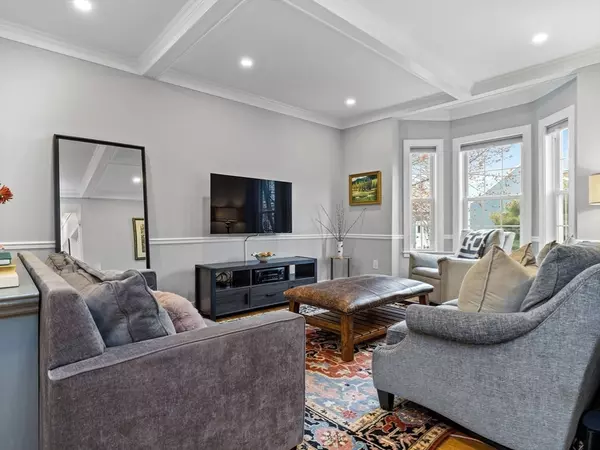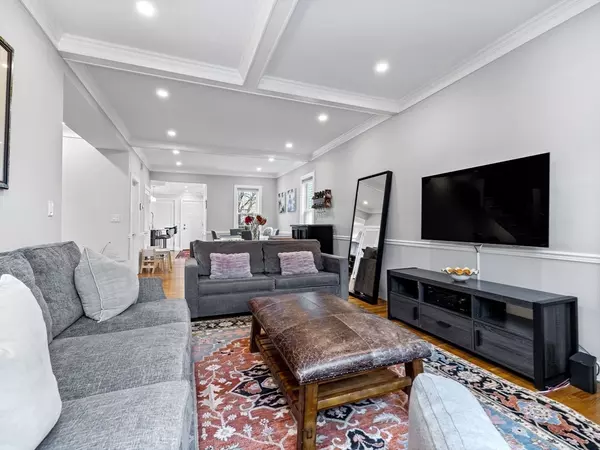For more information regarding the value of a property, please contact us for a free consultation.
606 E 8th St #2 Boston, MA 02127
Want to know what your home might be worth? Contact us for a FREE valuation!

Our team is ready to help you sell your home for the highest possible price ASAP
Key Details
Sold Price $1,075,000
Property Type Condo
Sub Type Condominium
Listing Status Sold
Purchase Type For Sale
Square Footage 1,463 sqft
Price per Sqft $734
MLS Listing ID 73220006
Sold Date 06/13/24
Bedrooms 3
Full Baths 2
HOA Fees $150/mo
Year Built 1905
Annual Tax Amount $10,213
Tax Year 2024
Property Description
Welcome to this charming upper-level duplex on the East Side! This inviting home boasts 3 bedrooms, 2 bathrooms, and an additional office space, providing an ideal layout for comfortable living and remote work. Step into the beautifully designed kitchen, where modern elegance meets functionality. This chef's delight features sleek countertops, stainless steel appliances, and ample cabinet space, perfect for both culinary enthusiasts and everyday meal preparation. The open living and dining area, along with the great kitchen, create a perfect setting for entertaining guests and enjoying quality family time. Step outside to the delightful backyard, offering ample sunlight during the summer months. Additionally, the property offers convenient additional storage to accommodate your organizational needs. Situated close to M St Beach, residents can easily access the waterfront, scenic views, and a variety of restaurants. This property truly offers the best of city living and coastal charm.
Location
State MA
County Suffolk
Area South Boston'S City Point
Zoning CD
Direction Take East Broadway to K Street,To E 8th
Rooms
Basement Y
Primary Bedroom Level Third
Dining Room Flooring - Hardwood, Recessed Lighting
Kitchen Flooring - Hardwood, Countertops - Stone/Granite/Solid, Kitchen Island, Cabinets - Upgraded, Recessed Lighting, Remodeled, Lighting - Pendant
Interior
Interior Features Office, WaterSense Fixture(s)
Heating Forced Air
Cooling Central Air
Flooring Marble, Hardwood
Appliance Range, Dishwasher, Disposal, ENERGY STAR Qualified Refrigerator, ENERGY STAR Qualified Dishwasher, Range Hood, Oven, Plumbed For Ice Maker
Laundry Second Floor, In Unit, Electric Dryer Hookup, Washer Hookup
Exterior
Exterior Feature Fenced Yard
Fence Fenced
Community Features Public Transportation, Park, Walk/Jog Trails, Highway Access, House of Worship, Private School, Public School, T-Station
Utilities Available for Gas Range, for Electric Dryer, Washer Hookup, Icemaker Connection
Waterfront Description Beach Front,Ocean,Walk to,1/10 to 3/10 To Beach,Beach Ownership(Public)
Roof Type Slate,Rubber
Total Parking Spaces 1
Garage No
Building
Story 2
Sewer Public Sewer
Water Public
Others
Pets Allowed Yes
Senior Community false
Read Less
Bought with Andrew Pike • Donnelly + Co.



