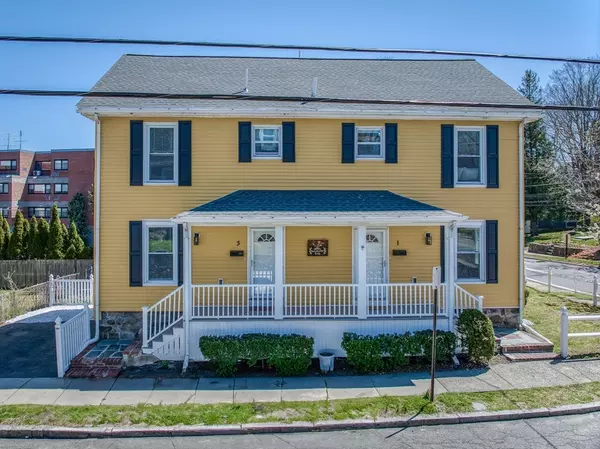For more information regarding the value of a property, please contact us for a free consultation.
1 Ravine Terrace #1 Melrose, MA 02176
Want to know what your home might be worth? Contact us for a FREE valuation!

Our team is ready to help you sell your home for the highest possible price ASAP
Key Details
Sold Price $649,000
Property Type Condo
Sub Type Condominium
Listing Status Sold
Purchase Type For Sale
Square Footage 1,675 sqft
Price per Sqft $387
MLS Listing ID 73226424
Sold Date 06/18/24
Bedrooms 3
Full Baths 1
Half Baths 1
HOA Fees $180/mo
Year Built 1920
Annual Tax Amount $4,277
Tax Year 2024
Lot Size 3,920 Sqft
Acres 0.09
Property Description
Location, Location, Location ! Spectacular like new 3 bdrm Townhouse ideally located on a dead end street adjacent to beautiful Conant Park. Main level boasts open concept living featuring stunning chef's kitchen w/center island, large sun filled living room, new half bath, high 8' ceilings and rear porch w/direct access to private patio & driveway. 2nd level features 3 Bedrooms, full bath, high ceilings & hardwood floors. Walk out Lower level primed & ready for your personal touch. Plenty of Storage, PET FRIENDLY & Private drwy w/2+ Car Pkg. Total gut renovation 2023 includes New High Effcy Gas Heat & HW, New 200 amp Electrical, New Plumbing, Windows, Doors, Roof, Paint & Floors. GREAT LOCATION - easy 10 min walk to exciting Melrose Center shops, cafes, restaurants, entertainment, commuter train w/direct svc to Boston and beautiful FELLS RECREATION AREA w/scenic hiking & biking trails, sailing & kayaking. Quick, easy access to Rt 93, Boston & Cambridge. Offers due Tues 4/30 @12pm
Location
State MA
County Middlesex
Area Fells
Zoning URA
Direction GPS - Wyoming Ave to Ravine Terrace
Rooms
Basement Y
Primary Bedroom Level Second
Dining Room Open Floorplan, Recessed Lighting
Kitchen Kitchen Island, Cabinets - Upgraded, Exterior Access, Recessed Lighting, Gas Stove, Lighting - Pendant
Interior
Interior Features Home Office, Bonus Room
Heating Natural Gas
Cooling Window Unit(s)
Flooring Hardwood
Appliance Dishwasher, Disposal, Microwave, ENERGY STAR Qualified Refrigerator, ENERGY STAR Qualified Dryer, ENERGY STAR Qualified Dishwasher, ENERGY STAR Qualified Washer, Range, Oven
Laundry Dryer Hookup - Dual, Electric Dryer Hookup, First Floor, In Unit
Exterior
Exterior Feature Porch, Patio, City View(s), Garden
Fence Security
Community Features Public Transportation, Shopping, Pool, Tennis Court(s), Park, Walk/Jog Trails, Stable(s), Golf, Medical Facility, Bike Path, Conservation Area, Highway Access, House of Worship, Marina, Private School, Public School, T-Station, University, Other
Utilities Available for Gas Oven
Waterfront false
Waterfront Description Beach Front,Lake/Pond,1 to 2 Mile To Beach,Beach Ownership(Public)
View Y/N Yes
View City
Roof Type Shingle
Parking Type Deeded, Paved, Exclusive Parking
Total Parking Spaces 2
Garage No
Building
Story 3
Sewer Public Sewer
Water Public
Schools
Middle Schools Melrose Middle
High Schools Melrose High
Others
Pets Allowed Yes
Senior Community false
Read Less
Bought with Tina Crowley • Compass
GET MORE INFORMATION




