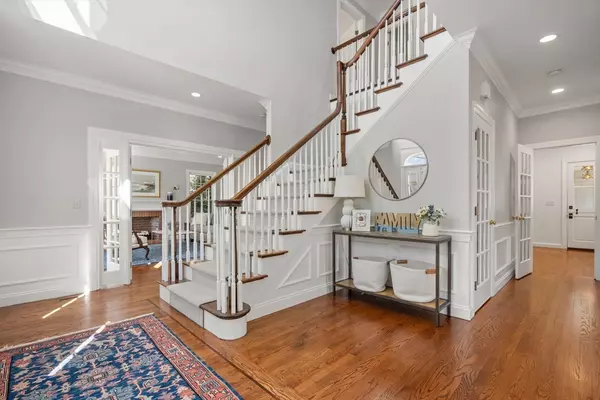For more information regarding the value of a property, please contact us for a free consultation.
5 Hastings Road Weston, MA 02493
Want to know what your home might be worth? Contact us for a FREE valuation!

Our team is ready to help you sell your home for the highest possible price ASAP
Key Details
Sold Price $2,440,000
Property Type Single Family Home
Sub Type Single Family Residence
Listing Status Sold
Purchase Type For Sale
Square Footage 5,276 sqft
Price per Sqft $462
MLS Listing ID 73211786
Sold Date 06/18/24
Style Colonial
Bedrooms 4
Full Baths 3
Half Baths 1
HOA Y/N false
Year Built 1995
Annual Tax Amount $17,994
Tax Year 2024
Lot Size 0.510 Acres
Acres 0.51
Property Description
Move right in to this spectacular Colonial expertly updated and renovated with new systems, roof, kitchen, all redone bathrooms and so much more. The sun-filled colonial showcases a two story foyer, a living room, entertainment size dining room, 2018 kitchen renovation with wet bar, eat-in area and custom island, new mudroom with brick floor and direct access to a three car garage, step-down family room with fireplace and sliders to outside patio with custom field stone wall and access to level backyard, a home office with built-ins and a french door to the outside, and a renovated powder room. The second floor includes an expansive primary bedroom with gas fireplace and gorgeous primary bathroom with free standing tub, large walk-in shower, double vanities; three bedrooms and a bath. In the lower level a 2021 renovation enhanced the space that includes a renovated bathroom, a gym, playroom and a bonus room.The professionally landscape yard includes both a sprinkler & a drip system.
Location
State MA
County Middlesex
Area Hastings
Zoning SFR
Direction off Viles
Rooms
Family Room Cathedral Ceiling(s), Flooring - Wood, French Doors, Exterior Access
Basement Full, Finished, Interior Entry
Primary Bedroom Level Second
Dining Room Flooring - Wood, Wainscoting
Kitchen Flooring - Wood, Dining Area, Countertops - Stone/Granite/Solid, Cabinets - Upgraded
Interior
Interior Features Office, Exercise Room, Play Room, Mud Room, Bonus Room
Heating Forced Air, Natural Gas
Cooling Central Air
Flooring Wood, Tile, Carpet, Laminate, Flooring - Wood
Fireplaces Number 2
Fireplaces Type Family Room, Master Bedroom
Appliance Gas Water Heater, Dishwasher, Microwave, Refrigerator, Freezer, Washer, Dryer
Laundry First Floor
Exterior
Exterior Feature Patio, Professional Landscaping, Sprinkler System, Fenced Yard
Garage Spaces 3.0
Fence Fenced
Community Features Public Transportation, Walk/Jog Trails, Conservation Area, Public School
Utilities Available for Gas Range
Waterfront false
Roof Type Shingle
Parking Type Attached, Garage Door Opener, Paved Drive, Off Street, Paved
Total Parking Spaces 6
Garage Yes
Building
Lot Description Level
Foundation Concrete Perimeter
Sewer Private Sewer
Water Public
Schools
Elementary Schools Woodland/Cty
Middle Schools Wms
High Schools Whs
Others
Senior Community false
Read Less
Bought with Liyuan Bai • Advisors Living - Boston
GET MORE INFORMATION




