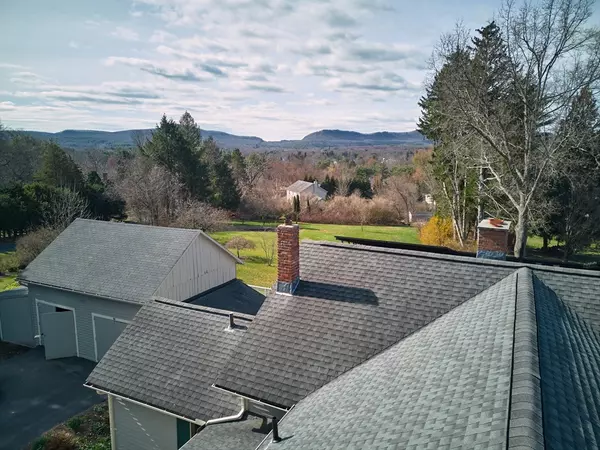For more information regarding the value of a property, please contact us for a free consultation.
41 Shays St Amherst, MA 01002
Want to know what your home might be worth? Contact us for a FREE valuation!

Our team is ready to help you sell your home for the highest possible price ASAP
Key Details
Sold Price $850,000
Property Type Single Family Home
Sub Type Single Family Residence
Listing Status Sold
Purchase Type For Sale
Square Footage 2,700 sqft
Price per Sqft $314
MLS Listing ID 73219028
Sold Date 06/18/24
Style Colonial
Bedrooms 3
Full Baths 3
HOA Y/N false
Year Built 1810
Annual Tax Amount $9,109
Tax Year 2024
Lot Size 1.400 Acres
Acres 1.4
Property Description
Historic charm and breathtaking panoramas of the Holyoke Range highlight this updated, 1810 home. Open country kitchen/dining room offers views of the well-maintained gardens, ornamental trees and shrubs. An expansive fireplaced living room with built-ins and original tin ceiling is the perfect spot to unwind and enjoy the scenery. A mudroom, with ample space for coats/boots, and laundry with pantry space, add convenience and functionality. A full bath, family room (or office), also with tin ceiling, complete the first level. Upstairs are 3 spacious bedrooms with 2 full baths. Waken to spectacular vistas from the ensuite primary bedroom. A woodstove, solar panels, and new heating/cooling system ensure comfort and sustainability. The barn offers bays for two cars, a loft, wood- and potting-sheds and plenty of space for storage and hobbies. An attached deck offers yet another area to enjoy the setting. This must-see home combines comfort, charm, and functionality with a sweeping view.
Location
State MA
County Hampshire
Zoning RN
Direction West Street to Shays Street, 3rd house on the right.
Rooms
Family Room Flooring - Wood
Basement Partial, Crawl Space, Interior Entry, Bulkhead, Concrete
Primary Bedroom Level Second
Dining Room Flooring - Stone/Ceramic Tile, Window(s) - Bay/Bow/Box, Chair Rail, Open Floorplan, Lighting - Pendant
Kitchen Wood / Coal / Pellet Stove, Ceiling Fan(s), Flooring - Stone/Ceramic Tile, Window(s) - Picture, Dining Area, Countertops - Stone/Granite/Solid, Breakfast Bar / Nook, Chair Rail, Country Kitchen, Exterior Access, Open Floorplan, Stainless Steel Appliances, Lighting - Overhead
Interior
Interior Features Internet Available - Broadband
Heating Forced Air, Oil, Wood, Wood Stove
Cooling Central Air
Flooring Tile, Vinyl, Carpet, Pine
Fireplaces Number 1
Fireplaces Type Living Room
Appliance Electric Water Heater, Range, Dishwasher, Disposal, Microwave, Refrigerator, Washer, Dryer
Laundry Flooring - Stone/Ceramic Tile, Main Level, Electric Dryer Hookup, Washer Hookup, Lighting - Overhead, First Floor
Exterior
Exterior Feature Deck - Wood, Rain Gutters, Storage, Barn/Stable, Greenhouse, Professional Landscaping, Screens, Garden, Stone Wall
Garage Spaces 2.0
Community Features Public Transportation, Park, Walk/Jog Trails, Golf, Bike Path, Conservation Area, Public School
Utilities Available for Electric Range, for Electric Dryer, Washer Hookup
Waterfront false
View Y/N Yes
View Scenic View(s)
Roof Type Shingle
Parking Type Detached, Storage, Paved Drive, Off Street, Paved
Total Parking Spaces 2
Garage Yes
Building
Lot Description Cleared, Gentle Sloping, Level
Foundation Concrete Perimeter, Block, Stone, Brick/Mortar
Sewer Public Sewer
Water Public
Schools
Elementary Schools Crocker Farm
Middle Schools Arms
High Schools Arhs
Others
Senior Community false
Read Less
Bought with Herbert Butzke • William Pitt Sotheby's International Realty
GET MORE INFORMATION




