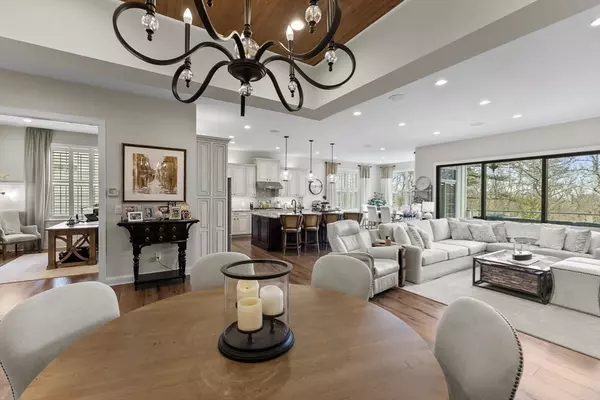For more information regarding the value of a property, please contact us for a free consultation.
8 Woody Nook Plymouth, MA 02360
Want to know what your home might be worth? Contact us for a FREE valuation!

Our team is ready to help you sell your home for the highest possible price ASAP
Key Details
Sold Price $1,325,000
Property Type Single Family Home
Sub Type Single Family Residence
Listing Status Sold
Purchase Type For Sale
Square Footage 5,238 sqft
Price per Sqft $252
Subdivision Vista Point
MLS Listing ID 73226599
Sold Date 06/20/24
Style Contemporary
Bedrooms 2
Full Baths 2
Half Baths 1
HOA Fees $458/mo
HOA Y/N true
Year Built 2017
Annual Tax Amount $12,372
Tax Year 2024
Lot Size 6,969 Sqft
Acres 0.16
Property Description
Welcome home to this STUNNING Pinehills home in the sought after VISTA POINT community/neighborhood. Formally a model home, it's loaded w/ upgrades galore. 1st floor living at it's best....Open floor plan w/ tons of windows & soaring high ceilings. Gourmet kitchen features X-large island, ample cabinet space, walk in pantry, granite & SS appliances adjacent to LR & 2 separate DR areas. Step out thru double sliders to private deck (wooded backdrop) w/ heaters & gas fireplace. Main bdrm w/ marble bath & fabulous walk-in closet. Addl bdrm, full bath & office w/ custom built-ins & french doors complete this level. If you like to entertain, look no further & let the pictures tell the story. Lower level (walk out) has game room, FR w/ wet bar, 2 addl bonus rooms & 1/2 bath. Backyard hardscape second to none...grill/eating area, double water falls, FP and 8 person hot tub. Added bonuses; surround sound, whole house generator, plantations shudders & so much more. It's a MUST SEE!
Location
State MA
County Plymouth
Area Pinehills
Zoning res
Direction Sacrifice Rock to Long Ridge to Woody Nook
Rooms
Family Room Closet/Cabinets - Custom Built, Flooring - Hardwood, Wet Bar, Deck - Exterior
Basement Finished, Walk-Out Access, Interior Entry
Primary Bedroom Level First
Dining Room Flooring - Hardwood, Deck - Exterior, Slider
Kitchen Flooring - Hardwood, Dining Area, Pantry, Countertops - Stone/Granite/Solid, Kitchen Island, Cabinets - Upgraded
Interior
Interior Features Closet/Cabinets - Custom Built, Office, Game Room, Wet Bar, Wired for Sound
Heating Forced Air, Natural Gas
Cooling Central Air
Flooring Flooring - Hardwood
Fireplaces Number 2
Appliance Water Heater, Range, Oven, Dishwasher, Disposal, Microwave, Refrigerator, Washer, Dryer, Wine Refrigerator, Plumbed For Ice Maker
Laundry Closet/Cabinets - Custom Built, Flooring - Stone/Ceramic Tile, Sink, First Floor
Exterior
Exterior Feature Porch, Deck - Composite, Covered Patio/Deck, Rain Gutters, Hot Tub/Spa, Professional Landscaping, Sprinkler System, Decorative Lighting, Outdoor Gas Grill Hookup
Garage Spaces 2.0
Community Features Shopping, Pool, Walk/Jog Trails, Golf
Utilities Available for Gas Range, Icemaker Connection, Generator Connection, Outdoor Gas Grill Hookup
Roof Type Shingle
Total Parking Spaces 2
Garage Yes
Building
Lot Description Wooded
Foundation Concrete Perimeter
Sewer Other
Water Private
Architectural Style Contemporary
Others
Senior Community false
Read Less
Bought with Christine Bethoney • Discover Properties



