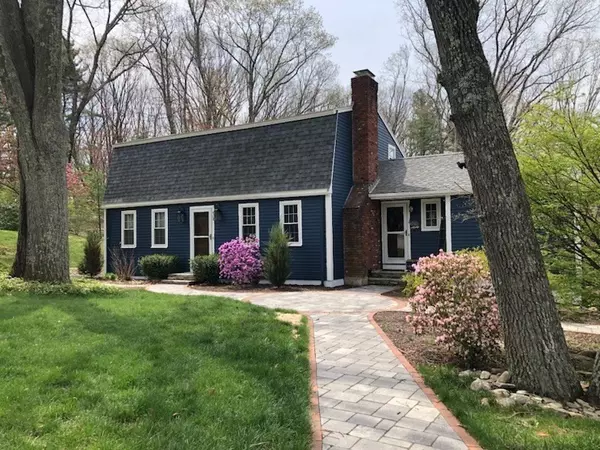For more information regarding the value of a property, please contact us for a free consultation.
14 Pinecrest Drive Westborough, MA 01581
Want to know what your home might be worth? Contact us for a FREE valuation!

Our team is ready to help you sell your home for the highest possible price ASAP
Key Details
Sold Price $780,000
Property Type Single Family Home
Sub Type Single Family Residence
Listing Status Sold
Purchase Type For Sale
Square Footage 2,659 sqft
Price per Sqft $293
MLS Listing ID 73223184
Sold Date 06/20/24
Style Cape,Gambrel /Dutch
Bedrooms 4
Full Baths 2
Half Baths 1
HOA Y/N false
Year Built 1967
Annual Tax Amount $10,435
Tax Year 2024
Lot Size 2.650 Acres
Acres 2.65
Property Description
Classic charm meets timeless comfort in this 4 bedroom, 2.5 bath Gambrel Cape nestled in a wonderful Westboro neighborhood with the added benefit of being sited on over two acres offering serene backyard seclusion. Entering the spacious living room, wide pine floors exude warmth & character, adding a touch of rustic elegance along with one of two fireplaces in this home. The adjacent dining room sets the stage for all your gatherings. The heart of the home is the kitchen, complete w/center island, dining area, granite countertops & modern SS appliances this opens to expansive new deck providing front row seats to nature at your doorstep. Main level has two bedrooms as well as full bathroom. Second floor has 2 large bedrooms, one has two closets plus storage room. Convenient 1/2 bathroom is just off the hallway. The finished LL presents a versatile living space with family room, full bath, laundry & additional storage. Oversize garage & so many updates, see feature sheet for all!
Location
State MA
County Worcester
Zoning R
Direction West Main Street to Pinecrest Drive
Rooms
Family Room Flooring - Wall to Wall Carpet, Cable Hookup, Open Floorplan, Recessed Lighting
Basement Full, Finished, Walk-Out Access, Garage Access, Concrete
Primary Bedroom Level First
Dining Room Beamed Ceilings, Closet, Flooring - Wood, Window(s) - Picture
Kitchen Beamed Ceilings, Flooring - Laminate, Flooring - Vinyl, Dining Area, Balcony / Deck, Pantry, Countertops - Stone/Granite/Solid, Kitchen Island, Chair Rail, Deck - Exterior, Recessed Lighting, Stainless Steel Appliances
Interior
Heating Baseboard, Oil, Other
Cooling Window Unit(s)
Flooring Wood, Tile, Carpet, Laminate
Fireplaces Number 2
Fireplaces Type Family Room, Living Room
Appliance Electric Water Heater, Water Heater, Range, Disposal, Microwave, Refrigerator
Laundry Electric Dryer Hookup, Washer Hookup, In Basement
Exterior
Exterior Feature Deck - Composite, Rain Gutters
Garage Spaces 1.0
Community Features Public Transportation, Shopping, Medical Facility, Highway Access, House of Worship, Public School
Utilities Available for Electric Range, for Electric Dryer, Washer Hookup, Generator Connection
Waterfront false
Roof Type Shingle
Total Parking Spaces 3
Garage Yes
Building
Lot Description Cul-De-Sac, Cleared, Level, Sloped
Foundation Concrete Perimeter
Sewer Public Sewer
Water Public
Others
Senior Community false
Read Less
Bought with Tony Mallozzi • Anthony Joseph Real Estate LLC
GET MORE INFORMATION




