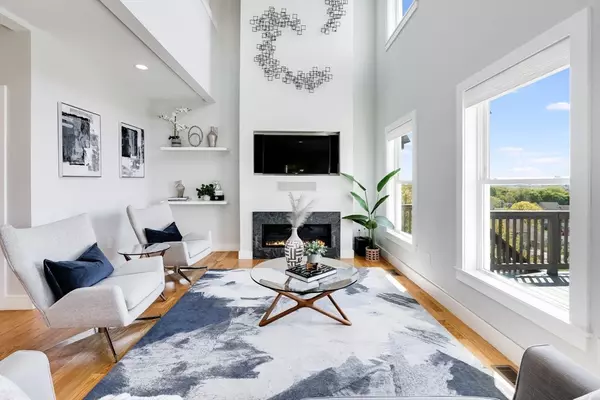For more information regarding the value of a property, please contact us for a free consultation.
10 Hilltop Rd Danvers, MA 01923
Want to know what your home might be worth? Contact us for a FREE valuation!

Our team is ready to help you sell your home for the highest possible price ASAP
Key Details
Sold Price $1,250,000
Property Type Single Family Home
Sub Type Single Family Residence
Listing Status Sold
Purchase Type For Sale
Square Footage 3,166 sqft
Price per Sqft $394
MLS Listing ID 73238193
Sold Date 06/14/24
Style Colonial
Bedrooms 4
Full Baths 3
Half Baths 1
HOA Y/N false
Year Built 2016
Annual Tax Amount $10,256
Tax Year 2024
Lot Size 0.460 Acres
Acres 0.46
Property Description
OFFER ACCEPTED-SHOWINGS FOR BACKUP OFFER Experience unparalleled living with breathtaking views of the Boston skyline, Danversport Yacht Club marina, and Porter River! This like-new, custom-designed colonial features 4bdrms, 3.5 bths, and a fully finished walk-out lower level perfect for additional living space. The modern chef's kitchen opens to captivating views from the dining and living areas, leading to a deck ideal for entertaining or enjoying summer fireworks displays. The fire-placed living room boasts 20-ft high ceilings and abundant natural light. Upstairs, the dreamy primary en-suite offers stunning views, a custom closet, and a spa-like bath with a large walk-in shower, smart toilet, and double-person air jet soaking tub. Two additional bdrms and a spacious attic await your personal touch. The lower level provides a living area, kitchenette/wet bar, lg bedroom, 3/4 bath, and walk-in closet. Step outside to a patio area with a fire pit, showcasing the magnificent views!
Location
State MA
County Essex
Zoning R2
Direction USE GPS
Rooms
Basement Full, Finished, Walk-Out Access, Sump Pump
Interior
Interior Features Walk-up Attic
Heating Forced Air, Natural Gas
Cooling Central Air
Flooring Tile, Hardwood
Fireplaces Number 1
Appliance Range, Dishwasher, Microwave, Refrigerator, Washer, Dryer, Wine Refrigerator, Range Hood
Exterior
Exterior Feature Porch, Deck - Wood, Covered Patio/Deck, Rain Gutters, Professional Landscaping, Sprinkler System
Garage Spaces 2.0
Community Features Shopping, Park, Walk/Jog Trails, Medical Facility, Bike Path, Conservation Area, Highway Access, House of Worship, Marina, Private School, Public School, T-Station
View Y/N Yes
View City View(s), Scenic View(s)
Roof Type Shingle
Total Parking Spaces 4
Garage Yes
Building
Lot Description Cul-De-Sac, Cleared
Foundation Concrete Perimeter
Sewer Public Sewer
Water Public
Architectural Style Colonial
Schools
Elementary Schools Riverside
Middle Schools Holten Richmond
High Schools Danvers High
Others
Senior Community false
Read Less
Bought with Sherwood & Company Team • Compass



