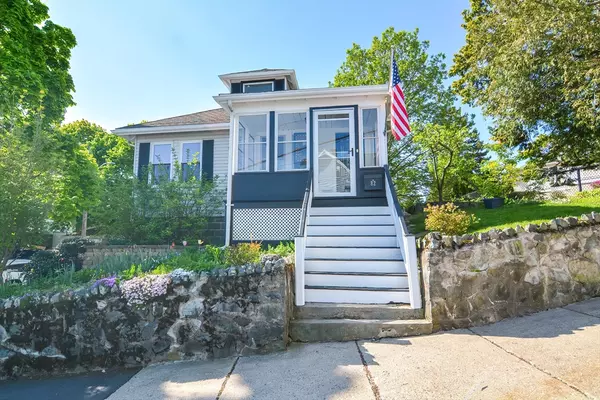For more information regarding the value of a property, please contact us for a free consultation.
82 Pine St Malden, MA 02148
Want to know what your home might be worth? Contact us for a FREE valuation!

Our team is ready to help you sell your home for the highest possible price ASAP
Key Details
Sold Price $780,000
Property Type Single Family Home
Sub Type Single Family Residence
Listing Status Sold
Purchase Type For Sale
Square Footage 1,623 sqft
Price per Sqft $480
MLS Listing ID 73237504
Sold Date 06/21/24
Style Bungalow
Bedrooms 4
Full Baths 2
HOA Y/N false
Year Built 1950
Annual Tax Amount $6,635
Tax Year 2024
Lot Size 3,920 Sqft
Acres 0.09
Property Description
Welcome to 82 Pine Street! This charming home is close to it all and is located in the premier “West End” neighborhood of Malden. Just imagine enjoying your morning coffee on the adorable enclosed front porch. Large living room just off the entry, a beautifully updated kitchen with quartz countertops and stainless appliances leads to a well sized dining room. 2 bedrooms, a full bath complete the first floor. The lower level features a bedroom with double closet illuminated by recessed lighting. A full bath, workshop, laundry and an additional room are on this level. The bright third level has another bedroom, can be used as a bonus area or office. There's an adorable Juliet balcony located just outside of the slider door! Includes attached garage and off-street parking space in the driveway. Versatile suburban location near Fellsmere Pond & Amerige Park. Walk to Oak Grove or Malden Center T. Close to Medford/Melrose line, Somerville's Assembly Row & Boston. Won't Last!
Location
State MA
County Middlesex
Zoning Res
Direction Fellsway East to Pine St
Rooms
Basement Full, Partially Finished, Walk-Out Access, Concrete
Primary Bedroom Level Main, First
Dining Room Closet/Cabinets - Custom Built, Flooring - Hardwood, Lighting - Overhead
Kitchen Flooring - Hardwood, Countertops - Stone/Granite/Solid, Exterior Access, Remodeled, Stainless Steel Appliances, Gas Stove, Lighting - Overhead
Interior
Interior Features Bonus Room
Heating Forced Air, Natural Gas
Cooling Central Air
Flooring Tile, Carpet, Hardwood, Flooring - Vinyl
Appliance Gas Water Heater, Tankless Water Heater, Range, Dishwasher, Disposal, Microwave, Refrigerator, Washer, Dryer, Range Hood, Plumbed For Ice Maker
Laundry Gas Dryer Hookup, Washer Hookup, In Basement
Exterior
Exterior Feature Porch - Enclosed, Deck - Wood, Rain Gutters, Fruit Trees, Garden
Garage Spaces 1.0
Community Features Public Transportation, Shopping, Park, Walk/Jog Trails, Bike Path, Highway Access, Private School, Public School, T-Station, Sidewalks
Utilities Available for Gas Range, for Gas Oven, for Gas Dryer, Icemaker Connection
Waterfront false
Roof Type Shingle
Parking Type Under, Garage Door Opener, Storage, Off Street, Deeded, Paved
Total Parking Spaces 1
Garage Yes
Building
Lot Description Corner Lot
Foundation Stone
Sewer Public Sewer
Water Public
Schools
Elementary Schools Check W/ Supt.
Middle Schools Check W/ Supt.
High Schools Malden High
Others
Senior Community false
Read Less
Bought with Christine Ball • Berkshire Hathaway HomeServices Commonwealth Real Estate
GET MORE INFORMATION




