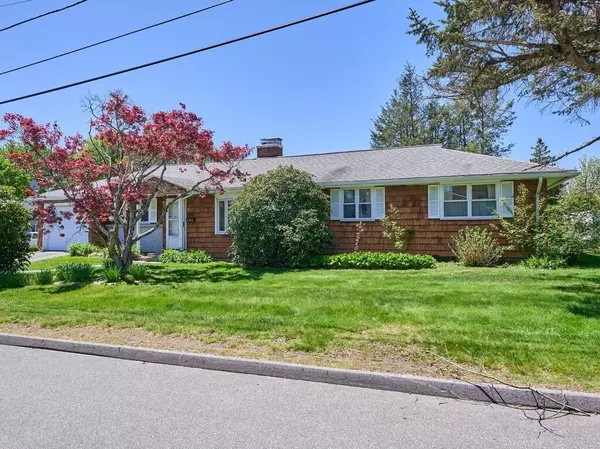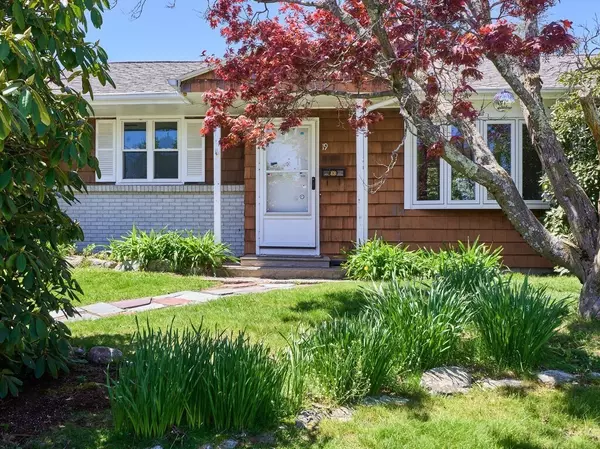For more information regarding the value of a property, please contact us for a free consultation.
19 Tylee Ave Worcester, MA 01605
Want to know what your home might be worth? Contact us for a FREE valuation!

Our team is ready to help you sell your home for the highest possible price ASAP
Key Details
Sold Price $435,000
Property Type Single Family Home
Sub Type Single Family Residence
Listing Status Sold
Purchase Type For Sale
Square Footage 1,475 sqft
Price per Sqft $294
MLS Listing ID 73238262
Sold Date 06/20/24
Style Ranch
Bedrooms 3
Full Baths 2
HOA Y/N false
Year Built 1962
Annual Tax Amount $5,416
Tax Year 2023
Lot Size 10,018 Sqft
Acres 0.23
Property Description
BURNCOAT AREA 1962 MID-CENTURY MODERN RANCH ON LARGER LOT. Bring your ideas to this classic 60's ranch with 3 bedrooms and 2 baths. The Family Room could act as a possible 4th bedroom, located on the opposite end of the home than the other three. The living, dining and kitchen rooms all have vaulted ceilings locking in the Mid-Century Modern vibe. Large brick fireplaced LR is sunken w/ DR and Kitchen up a few stairs. The bones of this home are solid with newer double paned windows, new oil tank, '24, 2007 Burnham furnace. Former appraisal stated hardwoods under some of the carpets. One of the most unique features is a spacious covered patio off the back of the home with open beamed ceiling and slate stone flooring. This space will house countless dinners and fun evenings with friends and family. Flat back yard area for garden. Less than 5 min. away are all the shopping, restaurants, market & conveniences needed. OPEN HOUSES: Sat 3-5 & Sun 11-1. If any, offers due Monday, 5/20, noon.
Location
State MA
County Worcester
Area Burncoat
Zoning RS-7
Direction From Rt 70, N on Beverly, R on Homer Wheaton, L on Tylee. Home is on left, corner lot.
Rooms
Family Room Flooring - Wall to Wall Carpet, Exterior Access, Sunken
Basement Partial, Interior Entry, Bulkhead, Concrete, Unfinished
Primary Bedroom Level First
Dining Room Vaulted Ceiling(s), Flooring - Wall to Wall Carpet, Open Floorplan
Kitchen Vaulted Ceiling(s), Flooring - Vinyl
Interior
Interior Features Bonus Room, Laundry Chute, High Speed Internet
Heating Baseboard, Fireplace(s)
Cooling None
Flooring Vinyl, Carpet
Fireplaces Number 2
Fireplaces Type Living Room
Appliance Water Heater, Range, Oven, Refrigerator, Washer, Dryer
Laundry Electric Dryer Hookup, Washer Hookup, In Basement
Exterior
Exterior Feature Porch, Covered Patio/Deck, Rain Gutters, Screens, Garden
Garage Spaces 1.0
Community Features Public Transportation, Shopping, Park, Golf, Medical Facility, Laundromat, Highway Access, House of Worship, Private School, Public School, T-Station, University
Utilities Available for Electric Range, for Electric Oven, for Electric Dryer, Washer Hookup
Roof Type Shingle
Total Parking Spaces 2
Garage Yes
Building
Lot Description Corner Lot, Cleared, Gentle Sloping, Level
Foundation Concrete Perimeter
Sewer Public Sewer
Water Public
Architectural Style Ranch
Others
Senior Community false
Acceptable Financing Contract
Listing Terms Contract
Read Less
Bought with Nihad Kokaz • Weichert REALTORS®, Hope & Associates



