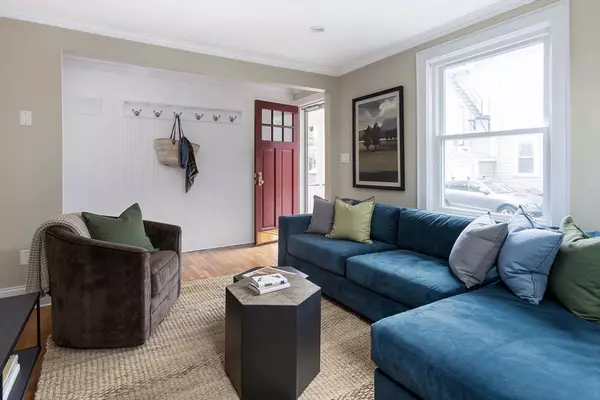For more information regarding the value of a property, please contact us for a free consultation.
206 Aspinwall Avenue #1 Brookline, MA 02446
Want to know what your home might be worth? Contact us for a FREE valuation!

Our team is ready to help you sell your home for the highest possible price ASAP
Key Details
Sold Price $1,355,000
Property Type Condo
Sub Type Condominium
Listing Status Sold
Purchase Type For Sale
Square Footage 1,500 sqft
Price per Sqft $903
MLS Listing ID 73234231
Sold Date 06/21/24
Bedrooms 3
Full Baths 2
HOA Fees $250/mo
Year Built 1915
Property Description
Nestled between Brookline Village, Coolidge Corner & the Longwood Medical Area, this beautifully updated three-bedroom duplex offers high ceilings, crown molding, recessed lighting, hardwood floors, and abundant natural light ~ great living space. Wonderful kitchen, with views of Parsons Field, is appointed with custom cabinetry, gas cooking, granite countertops, breakfast peninsula, and opens into the living/dining area with gas fireplace, expansive windows, and access to the deck overlooking private patio & garden. A lovely living room and option for primary bedroom with views of the garden and full bathroom with walk-in shower complete this level. The lower level, with a den/office space, two additional bedrooms, full bathroom, and laundry, includes a second primary bedroom option, both with access to the lovely yard and patio. Gut renovation down to the studs in 2008. Easy access to shops, restaurants, Whole Foods, Trader Joe's, Billy Ward Playground, Riverway, & C&D Lines.
Location
State MA
County Norfolk
Direction Aspinwall Avenue between Harrison and Kent. Down the driveway by Parsons field
Rooms
Basement N
Interior
Heating Baseboard
Cooling None
Flooring Hardwood
Fireplaces Number 1
Appliance Range, Dishwasher, Disposal, Refrigerator, Washer, Dryer
Laundry In Unit
Exterior
Exterior Feature Deck, Patio, Fenced Yard
Fence Fenced
Community Features Public Transportation, Shopping, Pool, Tennis Court(s), Park, Walk/Jog Trails, Medical Facility, Bike Path, Conservation Area, Highway Access, House of Worship, Private School, Public School, T-Station, University
Utilities Available for Gas Range
Roof Type Shingle
Total Parking Spaces 1
Garage No
Building
Story 2
Sewer Public Sewer
Water Public
Schools
Elementary Schools Lawrence
High Schools Brookline High
Others
Pets Allowed Yes w/ Restrictions
Senior Community false
Read Less
Bought with Denman Drapkin Group • Compass



