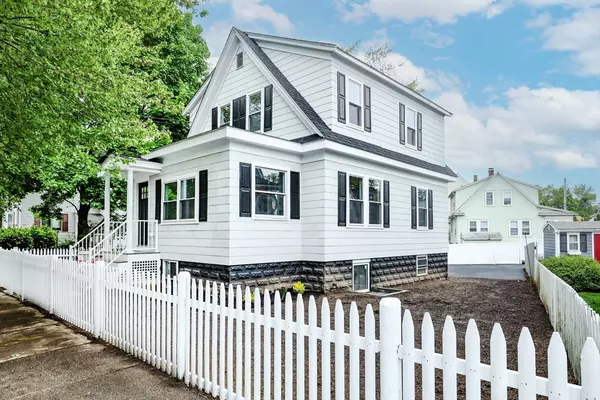For more information regarding the value of a property, please contact us for a free consultation.
74 Beach St. Malden, MA 02158
Want to know what your home might be worth? Contact us for a FREE valuation!

Our team is ready to help you sell your home for the highest possible price ASAP
Key Details
Sold Price $810,000
Property Type Single Family Home
Sub Type Single Family Residence
Listing Status Sold
Purchase Type For Sale
Square Footage 2,100 sqft
Price per Sqft $385
MLS Listing ID 73237873
Sold Date 06/21/24
Style Colonial
Bedrooms 4
Full Baths 2
Half Baths 1
HOA Y/N false
Year Built 1920
Annual Tax Amount $5,698
Tax Year 2024
Lot Size 6,098 Sqft
Acres 0.14
Property Description
Completely Renovated Home with New Roofing New Windows Blow-in Insulation Throughout house New Painted exterior and interior. New electric and plumbing with Super Store three zone heating. The Chefs Gourmet kitchen with High-end Appliances and Quartz countertops would make any Professional cook proud to make their favorite Dishes. The two-sided Fireplace can be seen from All rooms on the open floor plan. The lower level In-law is complete with its own Full Bath and Kitchen with its own Private entrance. The Private back yard offer 6 ^ car parking and a large Deck off Kitchen. Open House Sat, 5/18 and Sunday, 5/19, 12 to 2pm. All Highest and Best offers should be submitted by Monday, 5/20 by 4pm.
Location
State MA
County Middlesex
Zoning ResA
Direction lynn st to Beach st
Rooms
Family Room Flooring - Hardwood, Recessed Lighting
Basement Full, Finished, Walk-Out Access
Primary Bedroom Level Second
Dining Room Flooring - Hardwood, Recessed Lighting, Remodeled
Kitchen Flooring - Wood, Countertops - Stone/Granite/Solid, Cabinets - Upgraded, Open Floorplan, Recessed Lighting, Remodeled, Slider, Gas Stove, Lighting - Pendant
Interior
Interior Features Bathroom - Full, Countertops - Stone/Granite/Solid, Kitchen Island, Cabinets - Upgraded, Recessed Lighting, Pedestal Sink, In-Law Floorplan
Heating Baseboard, Natural Gas
Cooling None
Flooring Wood, Tile, Flooring - Vinyl
Fireplaces Number 1
Fireplaces Type Dining Room, Family Room, Kitchen, Living Room
Appliance Gas Water Heater, Oven, Dishwasher, Disposal, Microwave, Range, Refrigerator, Stainless Steel Appliance(s)
Laundry Second Floor
Exterior
Exterior Feature Deck, Fenced Yard
Fence Fenced
Community Features Public Transportation, Park, Highway Access, Public School, T-Station
Utilities Available for Gas Range
Waterfront false
Roof Type Shingle
Parking Type Paved Drive, Off Street, Driveway, Paved
Total Parking Spaces 6
Garage No
Building
Foundation Block
Sewer Public Sewer
Water Public
Others
Senior Community false
Read Less
Bought with Gregory Anderson • A. C. B. Realty Inc.
GET MORE INFORMATION




