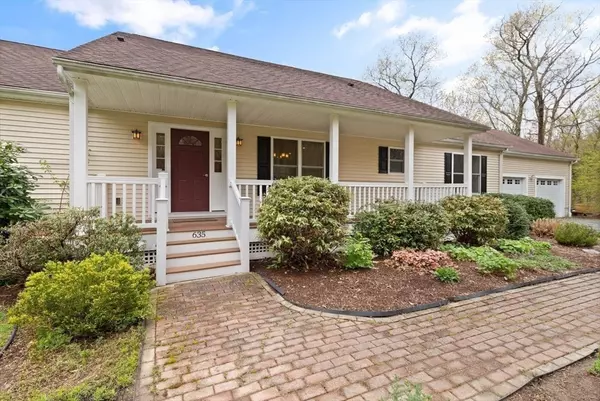For more information regarding the value of a property, please contact us for a free consultation.
635 Tremont St Dighton, MA 02764
Want to know what your home might be worth? Contact us for a FREE valuation!

Our team is ready to help you sell your home for the highest possible price ASAP
Key Details
Sold Price $580,000
Property Type Single Family Home
Sub Type Single Family Residence
Listing Status Sold
Purchase Type For Sale
Square Footage 1,701 sqft
Price per Sqft $340
MLS Listing ID 73235244
Sold Date 06/21/24
Style Ranch
Bedrooms 3
Full Baths 2
HOA Y/N false
Year Built 2008
Annual Tax Amount $6,521
Tax Year 2024
Lot Size 1.440 Acres
Acres 1.44
Property Description
Open House Friday 5/10 & Sat 5/11 12:00 - 1:00. This ranch-style home offers the epitome of one-level living in a picturesque and private location. Enjoy summer evenings and sunsets on your west facing deck with the serene embrace of nature surrounding your lovely backyard. The exterior of the house boasts classic ranch-style architecture, characterized by its low profile, wide eaves, and expansive windows that invite the outside in. A welcoming east facing front porch invites you to pause and soak in the tranquil surroundings, perfect for morning coffee. Step inside, and you're greeted by an open and airy layout, thoughtfully designed for both comfort and convenience. The living spaces seamlessly flow into one another, creating an inviting atmosphere for gathering with loved ones or simply unwinding after a long day. The kitchen offers ample counter space, and plenty of storage. Imagine waking up to the gentle sounds of nature outside your window? The perfect retreat...
Location
State MA
County Bristol
Zoning R1
Direction Google maps shows the wrong address. Use Waze and look for the yellow ranch with my sign in front.
Rooms
Basement Full, Sump Pump, Unfinished
Primary Bedroom Level Main, First
Dining Room Flooring - Wood, Lighting - Overhead
Kitchen Flooring - Laminate, Exterior Access, Open Floorplan, Recessed Lighting, Gas Stove, Peninsula
Interior
Heating Baseboard, Natural Gas, Propane
Cooling Central Air
Flooring Wood, Carpet, Laminate
Fireplaces Number 1
Fireplaces Type Living Room
Appliance Refrigerator, Washer, Dryer
Laundry First Floor
Exterior
Exterior Feature Deck, Greenhouse, Invisible Fence
Garage Spaces 2.0
Fence Invisible
Utilities Available for Gas Range
Waterfront false
Roof Type Shingle
Parking Type Attached, Off Street
Total Parking Spaces 4
Garage Yes
Building
Lot Description Wooded, Level
Foundation Concrete Perimeter
Sewer Private Sewer
Water Public
Others
Senior Community false
Acceptable Financing Contract
Listing Terms Contract
Read Less
Bought with Julie Etter Team • Berkshire Hathaway HomeServices Evolution Properties
GET MORE INFORMATION




