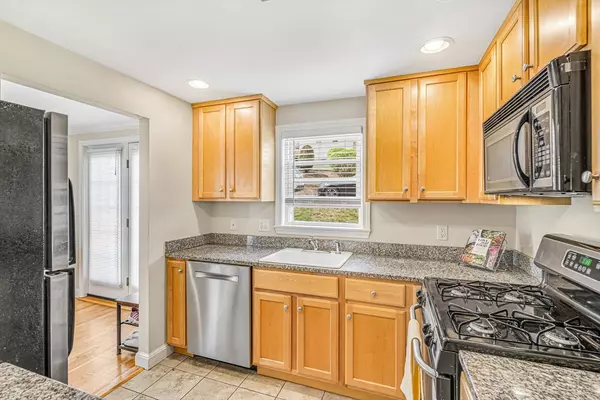For more information regarding the value of a property, please contact us for a free consultation.
106 Forest Street #106 Arlington, MA 02474
Want to know what your home might be worth? Contact us for a FREE valuation!

Our team is ready to help you sell your home for the highest possible price ASAP
Key Details
Sold Price $588,000
Property Type Condo
Sub Type Condominium
Listing Status Sold
Purchase Type For Sale
Square Footage 1,195 sqft
Price per Sqft $492
MLS Listing ID 73234629
Sold Date 06/24/24
Bedrooms 2
Full Baths 1
HOA Fees $550/mo
Year Built 1953
Annual Tax Amount $5,106
Tax Year 224
Property Description
Beautiful Arlington Heights townhouse with well-appointed kitchen featuring granite counters, stainless steel appliances, gas cooking, and plenty of cabinet space, making meal prep a breeze. A large bay window floods the open dining/living area with natural light, creating an inviting atmosphere for entertaining or relaxing. French doors lead out to a private patio, perfect for grilling and enjoying time outdoors. Upstairs, the king-sized primary bedroom offers extra space for a desk or workout equipment, while the well-sized second bedroom provides flexibility as a home office, guest room, or both! Hardwood floors throughout add to the charm of this home, while in-unit laundry, ample storage in the lower level and two parking spaces provide convenience. Located in a pet-friendly, professionally managed complex and situated near the Minuteman bike path, bus, highway, Arlington Res, Hill’s Hill park, Whipple Hill trails, and nearby shops and restaurant. Offers due by Monday 5/13 at 4pm.
Location
State MA
County Middlesex
Zoning Res
Direction Summer to Rockaway then left down driveway behind Forest Street
Rooms
Basement Y
Primary Bedroom Level Second
Dining Room Flooring - Hardwood, Recessed Lighting, Slider
Kitchen Flooring - Stone/Ceramic Tile, Countertops - Stone/Granite/Solid, Recessed Lighting, Stainless Steel Appliances
Interior
Heating Forced Air, Natural Gas
Cooling Window Unit(s)
Flooring Tile, Hardwood
Appliance Range, Dishwasher, Disposal, Microwave, Refrigerator, Washer, Dryer
Laundry In Basement, In Unit, Electric Dryer Hookup, Washer Hookup
Exterior
Exterior Feature Patio
Community Features Public Transportation, Shopping, Walk/Jog Trails, Bike Path, Conservation Area, Highway Access, Public School
Utilities Available for Gas Range, for Electric Dryer, Washer Hookup
Waterfront false
Waterfront Description Beach Front,1/2 to 1 Mile To Beach,Beach Ownership(Public)
Roof Type Shingle
Parking Type Off Street, Deeded, Guest
Total Parking Spaces 2
Garage No
Building
Story 2
Sewer Public Sewer
Water Public
Others
Pets Allowed Yes w/ Restrictions
Senior Community false
Read Less
Bought with Jennifer Guzzi • Keller Williams Realty Boston Northwest
GET MORE INFORMATION




