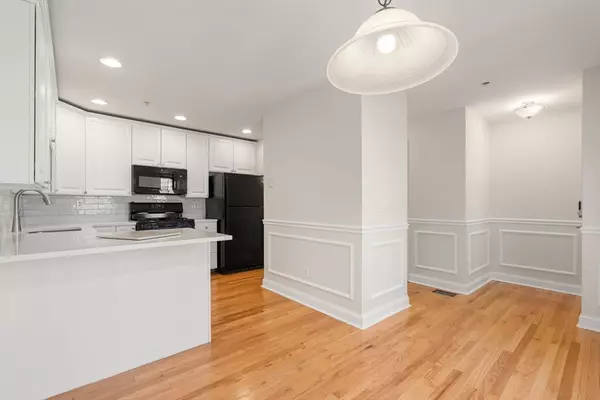For more information regarding the value of a property, please contact us for a free consultation.
40 N Main St #2 Natick, MA 01760
Want to know what your home might be worth? Contact us for a FREE valuation!

Our team is ready to help you sell your home for the highest possible price ASAP
Key Details
Sold Price $750,225
Property Type Condo
Sub Type Condominium
Listing Status Sold
Purchase Type For Sale
Square Footage 1,538 sqft
Price per Sqft $487
MLS Listing ID 73242249
Sold Date 06/24/24
Bedrooms 3
Full Baths 2
Half Baths 1
HOA Fees $310/mo
Year Built 2002
Annual Tax Amount $7,678
Tax Year 2024
Property Description
This gorgeous refreshed 3 bed, 2.5 bath townhouse is one that you don't want to miss. Enjoy 3 levels of freshly painted living space with beautifully refinished hardwoods throughout. Kitchen updates include a classic subway tile backsplash, gleaming quartz countertops, professionally painted solid wood cabinets & counter seating open to the dining area. A spacious living room with sliders out to a private balcony & a 1/2 bath complete the first floor. On the 2nd level you will find 2 generous bedrooms, each with its own full bath & large closet. Bathroom updates include flooring, vanities and toilets. The 3rd bedroom occupies the lofted third level but could be used many different ways. Think family room, play room, game room...the possibilities are endless. A tandem 2-car garage offers direct access to the home with plenty of room for storage and also 1 deeded parking spot. Great location with easy highway access & close to Natick center. Nothing to do but move right in!
Location
State MA
County Middlesex
Zoning RESGEN
Direction Use GPS
Rooms
Basement N
Primary Bedroom Level Second
Dining Room Flooring - Wood, Window(s) - Bay/Bow/Box
Kitchen Flooring - Wood, Breakfast Bar / Nook, Recessed Lighting
Interior
Heating Forced Air, Natural Gas
Cooling Central Air
Flooring Wood, Tile
Appliance Range, Dishwasher, Disposal, Microwave, Refrigerator, Washer, Dryer
Laundry Second Floor, In Unit
Exterior
Exterior Feature Balcony
Garage Spaces 2.0
Community Features Public Transportation, Shopping, Tennis Court(s), Park, Walk/Jog Trails, Medical Facility, Laundromat, Bike Path, Private School, Public School, T-Station, University
Roof Type Shingle
Total Parking Spaces 1
Garage Yes
Building
Story 3
Sewer Public Sewer
Water Public
Others
Senior Community false
Read Less
Bought with Olivia Craig • Leading Edge Real Estate



